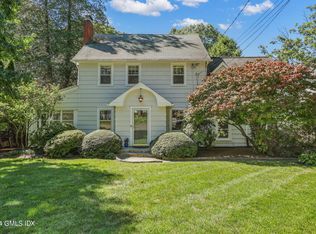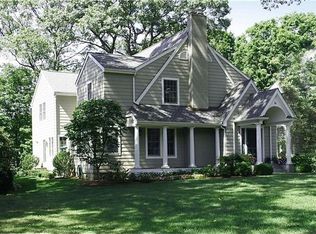Sold for $1,930,800 on 07/15/24
$1,930,800
14 Chester Road, Darien, CT 06820
4beds
2,855sqft
Single Family Residence
Built in 1931
9,147.6 Square Feet Lot
$2,096,200 Zestimate®
$676/sqft
$7,998 Estimated rent
Home value
$2,096,200
$1.87M - $2.35M
$7,998/mo
Zestimate® history
Loading...
Owner options
Explore your selling options
What's special
Move right into this spectacular home in one of the most sought-after neighborhoods in Darien. It's located just steps from Woodland Park and within walking distance of Holmes Elementary, Middlesex Middle School, and Darien High School, as well as the newly developed Darien Commons and the Noroton Heights train station. As you enter, you will find an inviting living room with a wood-burning fireplace and a private office attached. The elegant dining room is the perfect space for entertaining family and friends. A sun-filled family room with high ceilings, floor-to-ceiling windows, and sliders to an outdoor deck is located right off the kitchen. The kitchen was renovated in 2021 complete with custom cabinetry, quartz counters, a large island, and top-of-the-line appliances. The spacious upstairs includes four bedrooms and two full baths. A third-floor bonus room is located off one of the bedrooms and can be used as an extra play space or a quiet place for reading, studying, or watching movies. This home is not to be missed!
Zillow last checked: 8 hours ago
Listing updated: October 01, 2024 at 12:30am
Listed by:
Sarah Caras 917-407-1447,
Houlihan Lawrence 203-655-8238
Bought with:
Kristin M. Nemec, RCR.0795032
William Pitt Sotheby's Int'l
Source: Smart MLS,MLS#: 24004539
Facts & features
Interior
Bedrooms & bathrooms
- Bedrooms: 4
- Bathrooms: 3
- Full bathrooms: 2
- 1/2 bathrooms: 1
Primary bedroom
- Features: Full Bath, Hardwood Floor
- Level: Upper
- Area: 182 Square Feet
- Dimensions: 13 x 14
Bedroom
- Features: Hardwood Floor
- Level: Upper
- Area: 132 Square Feet
- Dimensions: 11 x 12
Bedroom
- Features: Hardwood Floor
- Level: Upper
- Area: 132 Square Feet
- Dimensions: 11 x 12
Bedroom
- Features: Hardwood Floor
- Level: Upper
- Area: 208 Square Feet
- Dimensions: 13 x 16
Dining room
- Features: Built-in Features, Hardwood Floor
- Level: Main
- Area: 180 Square Feet
- Dimensions: 15 x 12
Family room
- Features: Vaulted Ceiling(s), Built-in Features, Sliders, Hardwood Floor
- Level: Main
- Area: 247 Square Feet
- Dimensions: 13 x 19
Kitchen
- Features: Remodeled, Quartz Counters, Kitchen Island, Hardwood Floor
- Level: Main
- Area: 247 Square Feet
- Dimensions: 13 x 19
Living room
- Features: Fireplace, Hardwood Floor
- Level: Main
- Area: 315 Square Feet
- Dimensions: 15 x 21
Office
- Features: Bookcases, Hardwood Floor
- Level: Main
- Area: 105 Square Feet
- Dimensions: 7 x 15
Rec play room
- Features: Skylight
- Level: Third,Upper
- Area: 320 Square Feet
- Dimensions: 16 x 20
Heating
- Hot Water, Natural Gas
Cooling
- Central Air, Wall Unit(s)
Appliances
- Included: Gas Range, Microwave, Refrigerator, Freezer, Subzero, Dishwasher, Disposal, Washer, Dryer, Gas Water Heater, Water Heater
- Laundry: Main Level
Features
- Basement: Full,Unfinished
- Attic: Partially Finished,Walk-up
- Number of fireplaces: 1
Interior area
- Total structure area: 2,855
- Total interior livable area: 2,855 sqft
- Finished area above ground: 2,855
Property
Parking
- Total spaces: 2
- Parking features: Attached
- Attached garage spaces: 2
Features
- Patio & porch: Deck
- Exterior features: Underground Sprinkler
- Waterfront features: Beach Access
Lot
- Size: 9,147 sqft
- Features: Level
Details
- Parcel number: 105285
- Zoning: R13
Construction
Type & style
- Home type: SingleFamily
- Architectural style: Colonial
- Property subtype: Single Family Residence
Materials
- Brick, Stucco
- Foundation: Masonry
- Roof: Asphalt
Condition
- New construction: No
- Year built: 1931
Utilities & green energy
- Sewer: Public Sewer
- Water: Public
Community & neighborhood
Security
- Security features: Security System
Community
- Community features: Library, Paddle Tennis, Park, Playground, Tennis Court(s)
Location
- Region: Darien
Price history
| Date | Event | Price |
|---|---|---|
| 7/15/2024 | Sold | $1,930,800+11.9%$676/sqft |
Source: | ||
| 5/10/2024 | Pending sale | $1,725,000$604/sqft |
Source: | ||
| 5/2/2024 | Listed for sale | $1,725,000+27.8%$604/sqft |
Source: | ||
| 11/18/2016 | Sold | $1,350,000-3.2%$473/sqft |
Source: | ||
| 6/17/2016 | Price change | $1,395,000-2.4%$489/sqft |
Source: Houlihan Lawrence #30966 Report a problem | ||
Public tax history
| Year | Property taxes | Tax assessment |
|---|---|---|
| 2025 | $19,355 +5.4% | $1,250,340 |
| 2024 | $18,367 +9.6% | $1,250,340 +31.4% |
| 2023 | $16,762 +2.2% | $951,860 |
Find assessor info on the county website
Neighborhood: Noroton Heights
Nearby schools
GreatSchools rating
- 8/10Holmes Elementary SchoolGrades: PK-5Distance: 0.4 mi
- 9/10Middlesex Middle SchoolGrades: 6-8Distance: 0.5 mi
- 10/10Darien High SchoolGrades: 9-12Distance: 1 mi
Schools provided by the listing agent
- Elementary: Holmes
- High: Darien
Source: Smart MLS. This data may not be complete. We recommend contacting the local school district to confirm school assignments for this home.

Get pre-qualified for a loan
At Zillow Home Loans, we can pre-qualify you in as little as 5 minutes with no impact to your credit score.An equal housing lender. NMLS #10287.
Sell for more on Zillow
Get a free Zillow Showcase℠ listing and you could sell for .
$2,096,200
2% more+ $41,924
With Zillow Showcase(estimated)
$2,138,124
