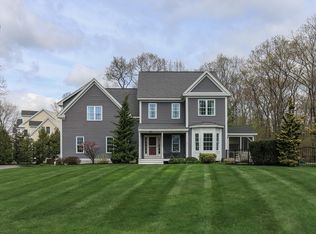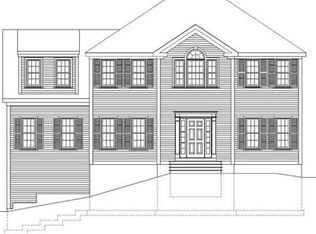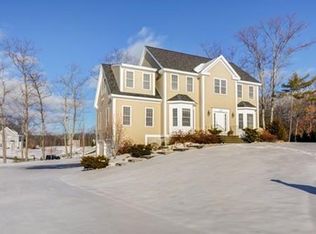Distinctive, elegant Colonial in Academy Hill Neighborhood, richly appointed with the finest upgrades, located in popular community of 90+ properties. Spectacular seasonal views, surrounded by hundreds of acres of conservation land. Enjoy community life style while close to nature and the outdoors! Welcoming Foyer. Formal DR and LR/Office feature rich crown molding and wainscoting. Lg eat-in kitchen with stylish Omega Cabinetry, granite counters and premium-grade Monogram appliances (5-burner cook top, wall oven, convection/microwave, beverage refrigerator, etc.) will please the demanding chef. Double pantry closet assists in being organized. Center island seats 4 to 6. Dining area and Sun Room step out onto the deck. Fenced-in back yard. Second floor: Luxurious Master Suite, three additional spacious Bedrooms and Main Bath, Laundry. Huge Bonus Room and Office on third floor. This is an exquisite home in mint condition, with all the quality features, and it's only a few years young.
This property is off market, which means it's not currently listed for sale or rent on Zillow. This may be different from what's available on other websites or public sources.


