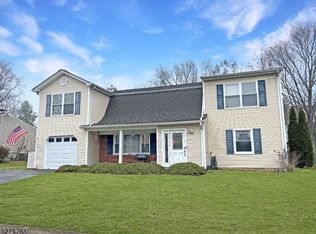CUSTOM Colonial nestled on 1/4 acre in desirable Clover Hill section of Flanders! Come see this Beauty with $100K second floor addition in 2012! Alot of home for the $$$! Expanded Kitchen w/ granite island & stainless appliances with open concept, hardwood floors, deck to fenced yard, potential in-law suite w/ BR,BA, LR or Recreation Rm. Second Level boasts Master Bedroom, MBath w/ radiant heat, 3 add'l generous size bedrooms, full bath, laundry rm, attic. Ground level has Family Rm, powder rm, mud room & 2 car garage. Upgrades: 2 zone A/C in 2012, electric, HWH, new sewer line to street. Deck in AS-IS condition
This property is off market, which means it's not currently listed for sale or rent on Zillow. This may be different from what's available on other websites or public sources.

