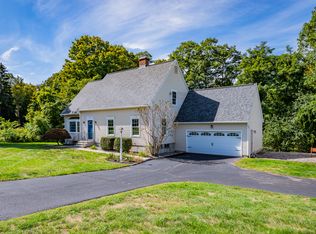Amazing space in this 4 bedroom ranch perfect for one floor living. Beautifully updated kitchen w/breakfast nook and walk in pantry.. Open floor plan for gracious or casusl entertaining with access to 16 x 49 Deck. The split floor plan allows privacy for guests and/or children away from Mom and Dad. Large Master Bedroom with ensuite and lots of closets. Sports Car enthusiast or boat lover, this oversized two car garage with an additional side access garage door allows for those playthings. Situated on almost an acre, set way back from the road but yet only minutes to downtown East Hampton, complete with the charm of antique dealers and coffee shops.
This property is off market, which means it's not currently listed for sale or rent on Zillow. This may be different from what's available on other websites or public sources.
