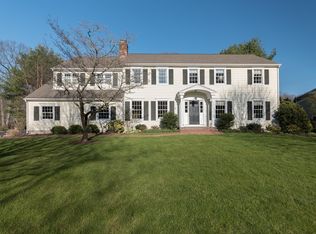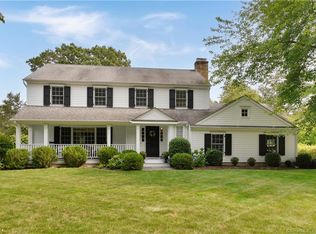Meticulously maintained colonial minutes from train and town in a desirable Tokeneke School District neighborhood. State-of-Art EIK flows effortlessly into the sun filled FR, featuring stone fireplace, built-ins, wet bar and wall of french doors inviting you to a terrace overlooking a private level landscaped yard offering endless indoor/outdoor entertainment. A formal DR, LR w/fireplace, office w/fireplace, mudroom, laundry and powder room conveniently located off the 2 gar garage completes the 1st floor. Upstairs leads to the MBR w/ walk-in closet, en-suite, gas fireplace and private deck plus 4 BR, 2 full baths. Finished basement. Generator. Surround Sound. Irrigation System. The open floor plan provides great flow perfect for today's easy living and formal entertainment.
This property is off market, which means it's not currently listed for sale or rent on Zillow. This may be different from what's available on other websites or public sources.

