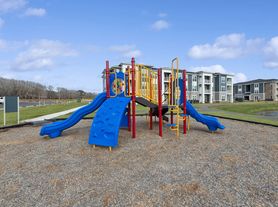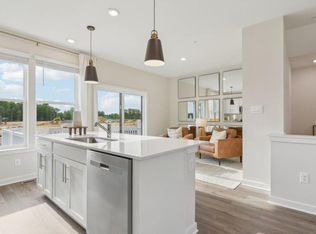Welcome home! This beautifully updated 2,342 sq ft 4 bedroom+ LOFT / 3.5 bathroom townhome is located in the heart of La Plata. It lives like a single family home, with large windows, lots of room and great outdoor space! Built in 2016, the property features beautiful hardwood floors throughout the main level, an open updated kitchen with a spacious island, dining area and pantry. The kitchen opens to the living room and has a convenient half bath and access to the outdoor living space. Upstairs you will be amazed by the spacious primary suite with with it's own loft, a luxurious master bath and two more bedrooms. On the lower level, you'll find another bedroom with en suite bath and access to a spacious two car garage! Plus two more driveway parking spaces. Save
on utilities with included water, sewer and trash! And solar panels to reduce your monthly bill!
Owner covers water, sewer and trash. Renter is responsible for electric and internet. No smoking allowed.
Townhouse for rent
Accepts Zillow applicationsSpecial offer
$3,200/mo
14 Charles Overlook Ln, La Plata, MD 20646
4beds
2,342sqft
Price may not include required fees and charges.
Townhouse
Available Mon Dec 1 2025
Cats, dogs OK
Central air
In unit laundry
Attached garage parking
Heat pump
What's special
Outdoor living spaceGreat outdoor spaceBeautiful hardwood floorsConvenient half bathLarge windowsDining areaLuxurious master bath
- 3 days |
- -- |
- -- |
Travel times
Facts & features
Interior
Bedrooms & bathrooms
- Bedrooms: 4
- Bathrooms: 4
- Full bathrooms: 4
Heating
- Heat Pump
Cooling
- Central Air
Appliances
- Included: Dishwasher, Dryer, Freezer, Microwave, Oven, Refrigerator, Washer
- Laundry: In Unit
Features
- Flooring: Carpet, Hardwood
Interior area
- Total interior livable area: 2,342 sqft
Property
Parking
- Parking features: Attached, Off Street
- Has attached garage: Yes
- Details: Contact manager
Features
- Exterior features: Electricity not included in rent, Internet not included in rent
Details
- Parcel number: 01353204
Construction
Type & style
- Home type: Townhouse
- Property subtype: Townhouse
Building
Management
- Pets allowed: Yes
Community & HOA
Location
- Region: La Plata
Financial & listing details
- Lease term: 1 Year
Price history
| Date | Event | Price |
|---|---|---|
| 10/21/2025 | Listed for rent | $3,200+39.1%$1/sqft |
Source: Zillow Rentals | ||
| 9/29/2024 | Listing removed | $404,900-6.9%$173/sqft |
Source: | ||
| 6/18/2024 | Sold | $435,000$186/sqft |
Source: | ||
| 4/12/2024 | Contingent | $435,000$186/sqft |
Source: | ||
| 4/11/2024 | Listed for sale | $435,000+8%$186/sqft |
Source: | ||
Neighborhood: 20646
- Special offer! Get $500 off your first months rent when you sign by 11/1!Expires November 1, 2025

