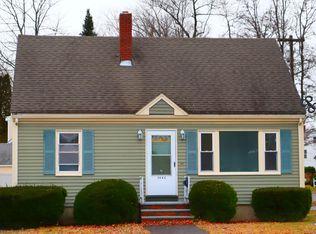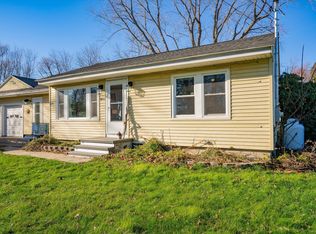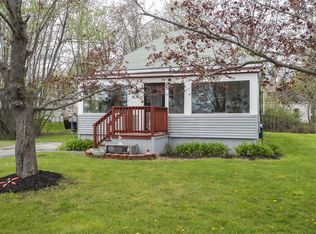Closed
$620,000
14 Chapman Street, Portland, ME 04103
4beds
2,212sqft
Single Family Residence
Built in 1955
8,276.4 Square Feet Lot
$663,300 Zestimate®
$280/sqft
$4,130 Estimated rent
Home value
$663,300
$617,000 - $716,000
$4,130/mo
Zestimate® history
Loading...
Owner options
Explore your selling options
What's special
Welcome to 14 Chapman St, Portland. This impeccable 4-bedroom, 3.5-bathroom home is conveniently located on a dead-end street but within walking distance to shopping, restaurants, scenic walking trails, and Libs Ice Cream.
This home features a first-floor bedroom with 2 adjacent bathrooms, gleaming oak floors, an updated kitchen, updated bathrooms, new energy-efficient windows, new siding, heat pumps and so much more! In the finished and insulated basement, you'll find a pellet stove, a full bathroom, and a great flex space for a family room, home office, or home gym.
Embrace outdoor living on two large decks, a vinyl-fenced yard, and a charming firepit area. The spacious driveway has been repaved and new cement was added to the 2-car tandem garage so parking won't be an issue. Showings begin on Friday 4/5 with an open house Sunday 4/7 from 12-2. Don't miss your chance to call this oasis home!
Zillow last checked: 8 hours ago
Listing updated: October 01, 2024 at 07:23pm
Listed by:
North Point Realty LLC
Bought with:
Portside Real Estate Group
Source: Maine Listings,MLS#: 1585569
Facts & features
Interior
Bedrooms & bathrooms
- Bedrooms: 4
- Bathrooms: 4
- Full bathrooms: 3
- 1/2 bathrooms: 1
Primary bedroom
- Level: First
Bedroom 2
- Level: Second
Bedroom 3
- Level: Second
Bedroom 4
- Level: Second
Dining room
- Level: First
Kitchen
- Level: First
Living room
- Level: First
Heating
- Baseboard, Heat Pump, Hot Water, Zoned, Stove
Cooling
- Heat Pump
Appliances
- Included: Dishwasher, Dryer, Microwave, Gas Range, Refrigerator, Washer
Features
- 1st Floor Bedroom, Bathtub, Shower, Storage
- Flooring: Laminate, Tile, Wood
- Windows: Double Pane Windows
- Basement: Interior Entry,Finished,Full
- Has fireplace: No
Interior area
- Total structure area: 2,212
- Total interior livable area: 2,212 sqft
- Finished area above ground: 1,700
- Finished area below ground: 512
Property
Parking
- Total spaces: 2
- Parking features: Paved, 1 - 4 Spaces, Detached
- Garage spaces: 2
Features
- Patio & porch: Deck
Lot
- Size: 8,276 sqft
- Features: Near Golf Course, Near Shopping, Near Turnpike/Interstate, Near Town, Neighborhood, Level, Open Lot, Sidewalks, Landscaped
Details
- Additional structures: Shed(s)
- Parcel number: PTLDM344BH011001
- Zoning: R3
Construction
Type & style
- Home type: SingleFamily
- Architectural style: Cape Cod
- Property subtype: Single Family Residence
Materials
- Wood Frame, Vinyl Siding
- Roof: Shingle
Condition
- Year built: 1955
Utilities & green energy
- Electric: Circuit Breakers
- Sewer: Public Sewer
- Water: Public
Green energy
- Energy efficient items: Insulated Foundation
Community & neighborhood
Location
- Region: Portland
Other
Other facts
- Road surface type: Paved
Price history
| Date | Event | Price |
|---|---|---|
| 5/9/2024 | Sold | $620,000+3.5%$280/sqft |
Source: | ||
| 4/13/2024 | Pending sale | $599,000$271/sqft |
Source: | ||
| 4/10/2024 | Price change | $599,000-7.8%$271/sqft |
Source: | ||
| 4/3/2024 | Listed for sale | $650,000+165.3%$294/sqft |
Source: | ||
| 2/21/2017 | Sold | $245,000-1.8%$111/sqft |
Source: | ||
Public tax history
| Year | Property taxes | Tax assessment |
|---|---|---|
| 2024 | $5,339 | $370,500 |
| 2023 | $5,339 +5.9% | $370,500 |
| 2022 | $5,043 +10.7% | $370,500 +89.5% |
Find assessor info on the county website
Neighborhood: North Deering
Nearby schools
GreatSchools rating
- 7/10Harrison Lyseth Elementary SchoolGrades: PK-5Distance: 0.5 mi
- 4/10Lyman Moore Middle SchoolGrades: 6-8Distance: 0.4 mi
- 5/10Casco Bay High SchoolGrades: 9-12Distance: 0.4 mi

Get pre-qualified for a loan
At Zillow Home Loans, we can pre-qualify you in as little as 5 minutes with no impact to your credit score.An equal housing lender. NMLS #10287.
Sell for more on Zillow
Get a free Zillow Showcase℠ listing and you could sell for .
$663,300
2% more+ $13,266
With Zillow Showcase(estimated)
$676,566

