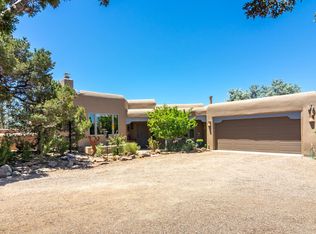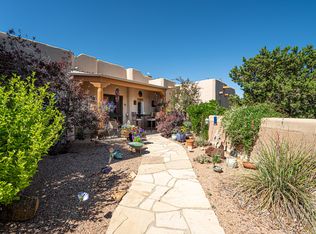Sold
Price Unknown
14 Chapala Rd, Santa Fe, NM 87508
4beds
5,315sqft
Single Family Residence
Built in 2004
2.55 Acres Lot
$960,900 Zestimate®
$--/sqft
$6,576 Estimated rent
Home value
$960,900
$855,000 - $1.08M
$6,576/mo
Zestimate® history
Loading...
Owner options
Explore your selling options
What's special
Exquisite Pueblo-Style Home nestled on a private 2.55-acre lot in the coveted El Dorado area, this stunning 5,315 sq ft single-story Pueblo-style home blends timeless Southwestern charm with modern comforts. Owned by the original owner since its 2004 build, this home offers a rare opportunity to own a true desert retreat. This spacious home features 4 bedrooms and 4 bathrooms, including 2 large primary suites. One suite offers a spa-like bath with garden tub, double sinks, and 2 sub spacious walk-in closets--ideal for ample storage and ultimate comfort, while the other suite offers a walk-in shower, double vanities and 2 oversized walk- in closets. The design includes 2 bright and airy living areas with natural light pouring in from large windows, creating a welcoming, open atmosphere.
Zillow last checked: 8 hours ago
Listing updated: July 03, 2025 at 11:42am
Listed by:
Jeffrey Rose 505-205-4175,
EXP Realty LLC
Bought with:
Medina Real Estate Inc
Keller Williams Realty
Source: SWMLS,MLS#: 1071903
Facts & features
Interior
Bedrooms & bathrooms
- Bedrooms: 4
- Bathrooms: 4
- Full bathrooms: 2
- 3/4 bathrooms: 1
- 1/2 bathrooms: 1
Primary bedroom
- Level: Main
- Area: 323
- Dimensions: 17 x 19
Kitchen
- Level: Main
- Area: 480
- Dimensions: 24 x 20
Living room
- Level: Main
- Area: 324
- Dimensions: 18 x 18
Heating
- Ductless, Radiant
Cooling
- Ductless
Appliances
- Included: Built-In Gas Oven, Built-In Gas Range, Dryer, Dishwasher, Free-Standing Gas Range, Microwave, Refrigerator, Range Hood, Wine Cooler, Washer
- Laundry: Washer Hookup, Electric Dryer Hookup, Gas Dryer Hookup
Features
- Beamed Ceilings, Bookcases, Breakfast Area, Ceiling Fan(s), Dressing Area, Dual Sinks, Entrance Foyer, Family/Dining Room, Great Room, Garden Tub/Roman Tub, Kitchen Island, Living/Dining Room, Multiple Living Areas, Main Level Primary, Multiple Primary Suites, Pantry, Sitting Area in Master, Separate Shower, Walk-In Closet(s)
- Flooring: Tile
- Windows: Wood Frames
- Has basement: No
- Number of fireplaces: 2
- Fireplace features: Kiva, Outside
Interior area
- Total structure area: 5,315
- Total interior livable area: 5,315 sqft
Property
Parking
- Total spaces: 2
- Parking features: Attached, Garage
- Attached garage spaces: 2
Accessibility
- Accessibility features: Low Threshold Shower
Features
- Levels: One
- Stories: 1
- Patio & porch: Covered, Patio
- Exterior features: Courtyard, Privacy Wall
Lot
- Size: 2.55 Acres
- Features: Landscaped
Details
- Parcel number: 128311664
- Zoning description: R-1
Construction
Type & style
- Home type: SingleFamily
- Architectural style: Pueblo
- Property subtype: Single Family Residence
Materials
- Stucco, Rock
- Roof: Flat
Condition
- Resale
- New construction: No
- Year built: 2004
Utilities & green energy
- Sewer: Septic Tank
- Water: Community/Coop
- Utilities for property: Electricity Connected, Natural Gas Connected, Phone Connected, Water Connected
Green energy
- Energy generation: None
Community & neighborhood
Security
- Security features: Security System
Location
- Region: Santa Fe
Other
Other facts
- Listing terms: Cash,Conventional,FHA,VA Loan
- Road surface type: Gravel
Price history
| Date | Event | Price |
|---|---|---|
| 7/3/2025 | Sold | -- |
Source: | ||
| 6/12/2025 | Pending sale | $1,070,000$201/sqft |
Source: | ||
| 4/29/2025 | Price change | $1,070,000-1.4%$201/sqft |
Source: | ||
| 4/9/2025 | Listed for sale | $1,085,000$204/sqft |
Source: | ||
| 3/24/2025 | Pending sale | $1,085,000$204/sqft |
Source: | ||
Public tax history
| Year | Property taxes | Tax assessment |
|---|---|---|
| 2024 | $7,008 -0.1% | $838,341 +3% |
| 2023 | $7,012 +6.1% | $813,924 +3% |
| 2022 | $6,606 +1.3% | $790,218 +3% |
Find assessor info on the county website
Neighborhood: 87508
Nearby schools
GreatSchools rating
- 9/10El Dorado Community SchoolGrades: K-8Distance: 1.3 mi
- NASanta Fe EngageGrades: 9-12Distance: 9.2 mi
Get a cash offer in 3 minutes
Find out how much your home could sell for in as little as 3 minutes with a no-obligation cash offer.
Estimated market value$960,900
Get a cash offer in 3 minutes
Find out how much your home could sell for in as little as 3 minutes with a no-obligation cash offer.
Estimated market value
$960,900

