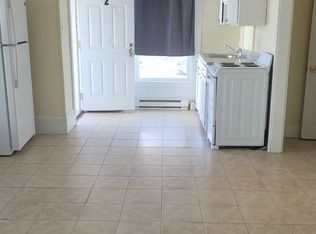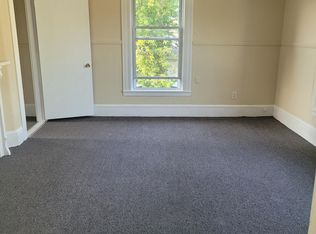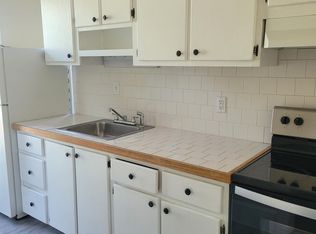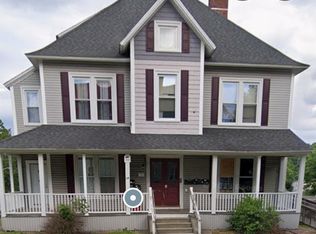Sold for $415,500 on 08/15/24
$415,500
14 Channing St, Worcester, MA 01605
3beds
2,572sqft
Single Family Residence
Built in 1920
9,000 Square Feet Lot
$435,700 Zestimate®
$162/sqft
$2,706 Estimated rent
Home value
$435,700
$396,000 - $479,000
$2,706/mo
Zestimate® history
Loading...
Owner options
Explore your selling options
What's special
Back on market because buyer couldn't get a loan! Entertain guests in style in the huge living room. Step into the large dining room, a kitchen adorned with granite counters, a sunlit sunroom & a convenient half bath. On the top floor you’ll discover 3 bedrooms & a full bath for comfort. The basement unveils a surprise—a full wet bar & a 3/4 bath, perfect for entertaining or unwinding. Enjoy the elegance of hardwood & tile flooring, complemented by vinyl windows inviting natural light. Essential updates include a furnace approximately 10 years old & a roof about 15 years old, for peace of mind. Outside, the driveway accommodates up to 8 cars, while the fenced backyard boasts a wooden deck, ideal for outdoor gatherings or quiet relaxation. Situated conveniently next to hospitals, markets, highways & the medical school, this property offers both convenience & connectivity. And for nature lovers, Green Hill Park is just steps away. Don't miss the chance to make this your dream home!
Zillow last checked: 8 hours ago
Listing updated: August 15, 2024 at 10:57am
Listed by:
John Snyder 508-425-1245,
Redfin Corp. 617-340-7803
Bought with:
Donald Simon
Redfin Corp.
Source: MLS PIN,MLS#: 73251858
Facts & features
Interior
Bedrooms & bathrooms
- Bedrooms: 3
- Bathrooms: 3
- Full bathrooms: 2
- 1/2 bathrooms: 1
Primary bedroom
- Features: Closet, Flooring - Wood
- Level: Second
- Area: 216
- Dimensions: 18 x 12
Bedroom 2
- Features: Closet, Flooring - Wood
- Level: Second
- Area: 143
- Dimensions: 13 x 11
Bedroom 3
- Features: Closet, Flooring - Wood
- Level: Second
- Area: 143
- Dimensions: 13 x 11
Bathroom 1
- Features: Bathroom - Half
- Level: First
- Area: 9
- Dimensions: 3 x 3
Bathroom 2
- Features: Bathroom - Full
- Level: Second
- Area: 32
- Dimensions: 8 x 4
Dining room
- Features: Closet/Cabinets - Custom Built, Flooring - Stone/Ceramic Tile, Deck - Exterior, Exterior Access
- Level: First
- Area: 270
- Dimensions: 18 x 15
Family room
- Features: Flooring - Stone/Ceramic Tile, Lighting - Overhead
- Level: Basement
- Area: 364
- Dimensions: 26 x 14
Kitchen
- Features: Ceiling Fan(s), Flooring - Stone/Ceramic Tile
- Level: First
- Area: 121
- Dimensions: 11 x 11
Living room
- Features: Ceiling Fan(s), Flooring - Wood, Exterior Access
- Level: First
- Area: 390
- Dimensions: 30 x 13
Office
- Level: Second
- Area: 72
- Dimensions: 6 x 12
Heating
- Steam
Cooling
- None
Features
- Sun Room, Office
- Flooring: Wood, Flooring - Wood
- Windows: Insulated Windows
- Basement: Full,Finished
- Number of fireplaces: 1
- Fireplace features: Living Room
Interior area
- Total structure area: 2,572
- Total interior livable area: 2,572 sqft
Property
Parking
- Total spaces: 8
- Parking features: Paved Drive, Off Street
- Uncovered spaces: 8
Lot
- Size: 9,000 sqft
Details
- Parcel number: M:01 B:017 L:00048,1762207
- Zoning: RG-5
Construction
Type & style
- Home type: SingleFamily
- Architectural style: Colonial
- Property subtype: Single Family Residence
Materials
- Frame
- Foundation: Other
- Roof: Shingle
Condition
- Year built: 1920
Utilities & green energy
- Electric: Circuit Breakers
- Sewer: Public Sewer
- Water: Public
- Utilities for property: for Electric Range
Community & neighborhood
Community
- Community features: Public Transportation, Shopping, Park, Walk/Jog Trails, Medical Facility, Laundromat, Highway Access, Public School, T-Station, Other
Location
- Region: Worcester
Other
Other facts
- Road surface type: Paved
Price history
| Date | Event | Price |
|---|---|---|
| 8/15/2024 | Sold | $415,500-5.1%$162/sqft |
Source: MLS PIN #73251858 Report a problem | ||
| 6/13/2024 | Listed for sale | $438,000+150.3%$170/sqft |
Source: MLS PIN #73251858 Report a problem | ||
| 10/26/2015 | Sold | $175,000-7.8%$68/sqft |
Source: Public Record Report a problem | ||
| 8/20/2015 | Listed for sale | $189,900+265.2%$74/sqft |
Source: Keller Williams - Worcester #71891432 Report a problem | ||
| 11/4/1997 | Sold | $52,000+46.5%$20/sqft |
Source: Public Record Report a problem | ||
Public tax history
| Year | Property taxes | Tax assessment |
|---|---|---|
| 2025 | $5,380 +14.5% | $407,900 +19.4% |
| 2024 | $4,698 +3.8% | $341,700 +8.2% |
| 2023 | $4,527 +8.1% | $315,700 +14.7% |
Find assessor info on the county website
Neighborhood: 01605
Nearby schools
GreatSchools rating
- 5/10Belmont Street Community SchoolGrades: PK-6Distance: 0.3 mi
- 3/10Worcester East Middle SchoolGrades: 7-8Distance: 1.6 mi
- 1/10North High SchoolGrades: 9-12Distance: 1.6 mi
Schools provided by the listing agent
- Elementary: Belmont Street
- Middle: Worcester East
- High: North
Source: MLS PIN. This data may not be complete. We recommend contacting the local school district to confirm school assignments for this home.
Get a cash offer in 3 minutes
Find out how much your home could sell for in as little as 3 minutes with a no-obligation cash offer.
Estimated market value
$435,700
Get a cash offer in 3 minutes
Find out how much your home could sell for in as little as 3 minutes with a no-obligation cash offer.
Estimated market value
$435,700



