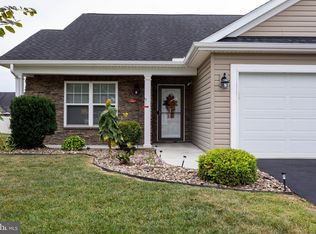This beautiful home is in the sought-after community of Spring Mills on a large corner lot. This villa features three bedrooms and three full baths! It has a very spacious and open floorplan. The main suite features a tiled easily accessible shower and 2 large walk-in closets. The large laundry room is also on the main level along with a closet/pantry and an additional bedroom and a full bath. This home has many upgrades some of these include crown molding, upgraded cabinets, Corian countertops, hardwood flooring, tile, ceiling fans in each room, a water softener, and a reverse osmosis system. The entrance door and the main bedroom doors are sized for wheelchair accessibility. The second level features the third large bedroom, oversized walk-in closet, and full bath. This home has an oversized covered front porch, a screed back porch with extended patio which are all perfect for relaxing outdoors along with an oversized garage. This community has a common pool, tennis courts, basketball courts, and a walking trail. It is a perfect commuting location directly off I-81 and minutes to MD and VA. This home is a must see!
This property is off market, which means it's not currently listed for sale or rent on Zillow. This may be different from what's available on other websites or public sources.

