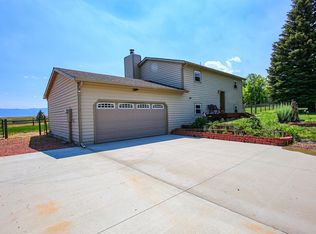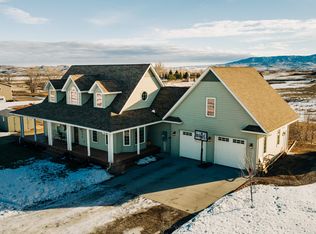Sold
Price Unknown
14 Cessna Rd, Sheridan, WY 82801
3beds
3baths
2,592sqft
Stick Built, Residential
Built in 1982
1.71 Acres Lot
$712,200 Zestimate®
$--/sqft
$3,298 Estimated rent
Home value
$712,200
Estimated sales range
Not available
$3,298/mo
Zestimate® history
Loading...
Owner options
Explore your selling options
What's special
Welcome to a little slice of heaven! This 3 bedroom, 3 bath, ranch-style home, sits on approximately 1.71 acres. The stunning property is a haven of tranquility and natural beauty, surrounded by mature pine trees in the front, and grand views of the Big Horn Mountains out the back. The updated kitchen includes granite countertops, a deep granite-composite sink, and tile flooring, and the well-situated dining room boasts hickory floors and lots of sunshine.
On the lower level, the large family room is a true multi-use space. With room for a billiards table, it would make the perfect complement to the corner wet bar for hosting social gatherings. Or simply unwind in the sitting area after a long day, while the cozy wood stove adds warmth and charm in the cold winter months. See more... Welcome to a little slice of heaven! This 3 bedroom, 3 bath, ranch-style home, sits on approximately 1.71 acres. The stunning property is a haven of tranquility and natural beauty, surrounded by mature pine trees in the front and grand views of the Big Horn Mountains out the back. The updated kitchen includes granite countertops, a deep granite-composite sink and tile flooring, and the well-situated dining room boasts hickory floors and lots of sunshine.
On the lower level, the large family room is a true multi-use space. With room for a billiards table, it would make the perfect complement to the corner wet bar for hosting social gatherings. Or simply unwind in the sitting area after a long day, while the cozy wood stove adds warmth and charm in the cold winter months. Additionally, there is a sauna just down the hall, providing a relaxing escape where you can rejuvenate your senses in the privacy of your own home. A spacious storage room with built-in cabinetry offers ample space for organization, while the dedicated craft room, complete with built-in shelving, can cater to all your creative pursuits.
One of the unique aspects of this property is its expansive outdoor space that resembles a park-like setting. It provides an opportunity to connect with nature without leaving your doorstep. The deck and covered patio are both ideal spots for outdoor dining or simply soaking up the picturesque mountain views. The property, itself, is a hobbyist's dream. There is RV parking, and a large 30x40 shop equipped with two overhead doors. The north portion of the shop is insulated and heated, with workbenches and shelving. The property also includes a fenced horse pasture, ideal for equestrian enthusiasts. There are fruit trees on the east side of the property, as well as raspberries, rhubarb, and asparagus in the back garden.
This property's location offers more than just mountain views; it ensures quiet and private living but is only a few miles from the city limits of Sheridan, WY. Sheridan is known for its rich history, western heritage, vibrant arts scene, and numerous recreational opportunities. From hiking trails to fishing spots, golf courses and polo fields, there's something here for everyone. The local schools are highly rated, while shopping and restaurants are just a short drive away. This property presents an excellent opportunity to experience serene living in one of Wyoming's most sought-after locations! Contact us today for more information or to schedule a viewing.
Zillow last checked: 8 hours ago
Listing updated: August 25, 2024 at 08:08pm
Listed by:
Misty Gardner 307-751-0552,
Engel & Volkers - Sheridan
Bought with:
Stacey Staben & Theresa Bonnet-Nelson
MC2 Land Company
Source: Sheridan County BOR,MLS#: 24-643
Facts & features
Interior
Bedrooms & bathrooms
- Bedrooms: 3
- Bathrooms: 3
Primary bedroom
- Level: Main
Bedroom 2
- Level: Main
Bedroom 3
- Level: Main
Primary bathroom
- Description: Jetted Tub
- Level: Main
Full bathroom
- Level: Main
Full bathroom
- Description: Sauna
- Level: Lower
Bonus room
- Description: Shelving/Storage
- Level: Lower
Bonus room
- Description: Built-in Cabinet
- Level: Lower
Dining room
- Description: Hickory Floor
- Level: Main
Family room
- Description: Wet Bar, Wood Stove
- Level: Lower
Kitchen
- Description: Granite, Tile
- Level: Main
Laundry
- Level: Lower
Living room
- Level: Main
Other
- Level: Lower
Heating
- Electric, Wood, Baseboard
Cooling
- Window Unit(s)
Features
- Walk-In Closet(s), Wet Bar
- Flooring: Hardwood
- Basement: Full
- Has fireplace: Yes
- Fireplace features: # of Fireplaces, Wood Burning Stove
Interior area
- Total structure area: 2,592
- Total interior livable area: 2,592 sqft
- Finished area above ground: 0
Property
Parking
- Total spaces: 2
- Parking features: Concrete
- Attached garage spaces: 2
Features
- Patio & porch: Covered Patio, Deck
- Exterior features: Manual Sprinkler, Sauna
- Fencing: Fenced
- Has view: Yes
- View description: Mountain(s)
Lot
- Size: 1.71 Acres
Details
- Additional structures: Workshop, Shop
- Parcel number: R0006680
Construction
Type & style
- Home type: SingleFamily
- Architectural style: Ranch
- Property subtype: Stick Built, Residential
Materials
- Combination, Brick, Wood Siding
- Roof: Asphalt
Condition
- Year built: 1982
Utilities & green energy
- Sewer: Septic Tank
- Water: SAWS
- Utilities for property: Cable Available, Phone Available
Community & neighborhood
Location
- Region: Sheridan
- Subdivision: Jeffries Draw
HOA & financial
HOA
- Has HOA: Yes
- HOA fee: $300 semi-annually
Price history
| Date | Event | Price |
|---|---|---|
| 7/9/2024 | Sold | -- |
Source: | ||
| 6/7/2024 | Listed for sale | $675,000$260/sqft |
Source: | ||
Public tax history
| Year | Property taxes | Tax assessment |
|---|---|---|
| 2025 | $2,461 -20% | $37,003 -20% |
| 2024 | $3,075 +0% | $46,241 +0% |
| 2023 | $3,074 +13% | $46,232 +13% |
Find assessor info on the county website
Neighborhood: 82801
Nearby schools
GreatSchools rating
- 7/10Woodland Park Elementary SchoolGrades: PK-5Distance: 2.6 mi
- 8/10Sheridan Junior High SchoolGrades: 6-8Distance: 4.3 mi
- 8/10Sheridan High SchoolGrades: 9-12Distance: 4.5 mi

