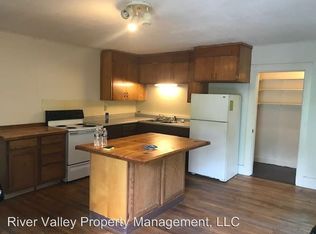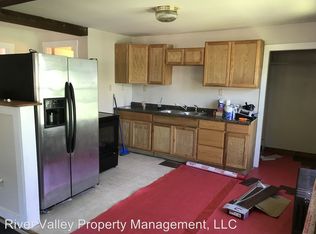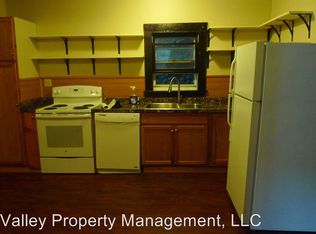Closed
Listed by:
Dave White,
OwnerEntry.com 617-542-9300
Bought with: KW Coastal and Lakes & Mountains Realty/Hanover
$210,000
14 Central Street, Windsor, VT 05089
1beds
1,056sqft
Single Family Residence
Built in 1920
7,841 Square Feet Lot
$216,400 Zestimate®
$199/sqft
$1,754 Estimated rent
Home value
$216,400
$175,000 - $268,000
$1,754/mo
Zestimate® history
Loading...
Owner options
Explore your selling options
What's special
Discover this incredibly efficient, modern home in downtown Windsor, fully updated in 2018. This turn-key property offers comfort, convenience, and contemporary living. Step inside to find all main living areas thoughtfully located on the second floor. The primary bedroom boasts an oversized, ensuite bathroom with a spacious walk-in shower, providing a private oasis. The kitchen is a chef's delight, featuring high-quality cabinetry and GE appliances. A convenient half-bath on this level also includes an EnergyStar washer and dryer. Three Rinnai heaters provide efficient propane heating, ensuring low heating bills. Outside, you'll appreciate the convenience of a large garage to protect your vehicles from snow, plus a shed for lawn equipment and additional storage needs. The partially fenced yard offers privacy, and patio provides a cool, shaded retreat. Enjoy easy access to downtown Windsor, including restaurants and cafes. Outdoor enthusiasts will enjoy the proximity to Windsor Town Forest for hiking trails and Kennedy Pond for boating, fishing, and swimming. The home is also conveniently located near Mt. Ascutney Hospital and the K-12 school district. This well-maintained property has served as a fully-furnished rental for the past two years, boasting an impeccable rental history. It's move-in ready and, at this price point, offers an outstanding alternative to renting.
Zillow last checked: 8 hours ago
Listing updated: August 06, 2025 at 12:19pm
Listed by:
Dave White,
OwnerEntry.com 617-542-9300
Bought with:
Sandra Dell
KW Coastal and Lakes & Mountains Realty/Hanover
Source: PrimeMLS,MLS#: 5048579
Facts & features
Interior
Bedrooms & bathrooms
- Bedrooms: 1
- Bathrooms: 2
- Full bathrooms: 1
- 1/2 bathrooms: 1
Heating
- Wall Units
Cooling
- None
Appliances
- Included: Dishwasher, Disposal, Dryer, Range Hood, Microwave, Wall Oven, Electric Range, Refrigerator, Washer
Features
- Cedar Closet(s), Ceiling Fan(s), Dining Area, Primary BR w/ BA
- Has basement: No
Interior area
- Total structure area: 1,056
- Total interior livable area: 1,056 sqft
- Finished area above ground: 1,056
- Finished area below ground: 0
Property
Parking
- Total spaces: 1
- Parking features: Paved, Heated Garage, Attached
- Garage spaces: 1
Features
- Levels: Two
- Stories: 2
- Patio & porch: Patio
- Exterior features: Deck
- Fencing: Full
- Frontage length: Road frontage: 1
Lot
- Size: 7,841 sqft
- Features: Level
Details
- Parcel number: 76824411853
- Zoning description: CB
Construction
Type & style
- Home type: SingleFamily
- Architectural style: Other
- Property subtype: Single Family Residence
Materials
- Wood Frame, Cedar Exterior, Clapboard Exterior, Wood Exterior
- Foundation: Concrete
- Roof: Metal,Standing Seam
Condition
- New construction: No
- Year built: 1920
Utilities & green energy
- Electric: Circuit Breakers
- Sewer: Public Sewer
- Utilities for property: Cable Available
Community & neighborhood
Location
- Region: Windsor
Other
Other facts
- Road surface type: Paved
Price history
| Date | Event | Price |
|---|---|---|
| 8/6/2025 | Sold | $210,000+0.5%$199/sqft |
Source: | ||
| 7/3/2025 | Contingent | $209,000$198/sqft |
Source: | ||
| 6/25/2025 | Listed for sale | $209,000+1%$198/sqft |
Source: | ||
| 9/6/2023 | Listing removed | -- |
Source: | ||
| 8/24/2023 | Listed for sale | $207,000+9.5%$196/sqft |
Source: | ||
Public tax history
| Year | Property taxes | Tax assessment |
|---|---|---|
| 2024 | -- | $160,950 +70.2% |
| 2023 | -- | $94,570 |
| 2022 | -- | $94,570 |
Find assessor info on the county website
Neighborhood: 05089
Nearby schools
GreatSchools rating
- 4/10Windsor SchoolGrades: PK-12Distance: 0.4 mi
Schools provided by the listing agent
- Elementary: Windsor State Street School
- Middle: Windsor High School
- High: Windsor High School
- District: Windsor Southeast
Source: PrimeMLS. This data may not be complete. We recommend contacting the local school district to confirm school assignments for this home.
Get pre-qualified for a loan
At Zillow Home Loans, we can pre-qualify you in as little as 5 minutes with no impact to your credit score.An equal housing lender. NMLS #10287.


