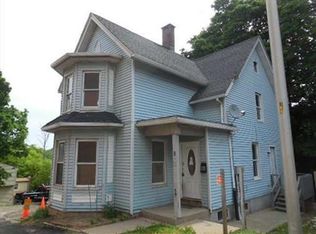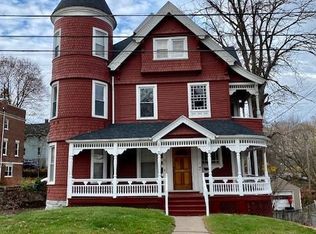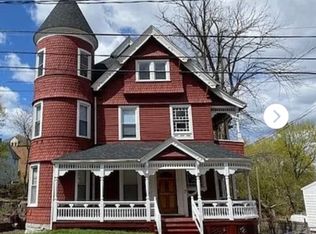Sold for $280,000
$280,000
14 Center Street, Meriden, CT 06450
4beds
1,780sqft
Single Family Residence
Built in 1895
5,227.2 Square Feet Lot
$316,200 Zestimate®
$157/sqft
$2,494 Estimated rent
Home value
$316,200
$300,000 - $332,000
$2,494/mo
Zestimate® history
Loading...
Owner options
Explore your selling options
What's special
Welcome to this charming and spacious 4-bedroom, 2-bath colonial in the heart of Meriden. Boasting over 1700 sq ft of living space, this meticulously maintained residence offers a perfect blend of comfort and modern updates. The exterior has been thoughtfully designed for low maintenance, featuring a new roof, gutters and siding that radiates curb appeal. The new garage doors not only enhance the facade but provide convenience and security. Step inside to discover an updated kitchen complete with new flooring, granite countertops, new white cabinets and modern appliances . The main living room and dining room areas provide an open concept floor plan with hardwood floors creating a fresh and inviting atmosphere throughout. A well-appointed laundry room adds a touch of convenience to daily life, while the updated basement offers versatile space for various activities. New sealed bilco/cellar doors and a sump pump ensure both functionality and peace of mind. Efficiency meets comfort with the newly installed Navien Tankless System, providing an endless supply of hot water and contributing to the overall energy efficiency of the home. This home is ideal for families seeking room to grow. The thoughtfully updated interior, combined with the maintenance-free exterior, makes this property a true gem. Don't miss the opportunity to call this beautifully upgraded colonial home your own. Schedule a showing today and experience the perfect blend of classic charm and contemporary living.
Zillow last checked: 8 hours ago
Listing updated: July 09, 2024 at 08:18pm
Listed by:
Green Key Team at Larracuente & Johnson Realty, LLC,
Brenda Valentin 203-727-8475,
Larracuente & Johnson Realty, LLC 203-366-7355
Bought with:
Xuemei Xu, RES.0765031
Berkshire Hathaway NE Prop.
Source: Smart MLS,MLS#: 170590002
Facts & features
Interior
Bedrooms & bathrooms
- Bedrooms: 4
- Bathrooms: 2
- Full bathrooms: 1
- 1/2 bathrooms: 1
Primary bedroom
- Level: Upper
Bedroom
- Level: Upper
Bedroom
- Level: Upper
Bedroom
- Level: Third,Other
Bathroom
- Features: Stall Shower
- Level: Main
Bathroom
- Level: Upper
Dining room
- Features: Built-in Features
- Level: Main
Kitchen
- Features: Granite Counters
- Level: Main
Living room
- Features: Fireplace
- Level: Main
Heating
- Baseboard, Steam, Natural Gas
Cooling
- None
Appliances
- Included: Electric Range, Oven/Range, Refrigerator, Washer, Dryer, Tankless Water Heater
- Laundry: Main Level
Features
- Basement: Full,Concrete,Interior Entry,Sump Pump
- Attic: Floored
- Number of fireplaces: 1
Interior area
- Total structure area: 1,780
- Total interior livable area: 1,780 sqft
- Finished area above ground: 1,780
Property
Parking
- Total spaces: 2
- Parking features: Detached, Driveway
- Garage spaces: 2
- Has uncovered spaces: Yes
Features
- Patio & porch: Porch
- Fencing: Partial,Chain Link
Lot
- Size: 5,227 sqft
Details
- Parcel number: 1175696
- Zoning: C-1
Construction
Type & style
- Home type: SingleFamily
- Architectural style: Colonial
- Property subtype: Single Family Residence
Materials
- Vinyl Siding
- Foundation: Concrete Perimeter, Stone
- Roof: Asphalt
Condition
- New construction: No
- Year built: 1895
Utilities & green energy
- Sewer: Public Sewer
- Water: Public
Community & neighborhood
Community
- Community features: Library, Medical Facilities, Near Public Transport, Shopping/Mall
Location
- Region: Meriden
Price history
| Date | Event | Price |
|---|---|---|
| 10/17/2023 | Sold | $280,000-3.1%$157/sqft |
Source: | ||
| 8/30/2023 | Pending sale | $289,000$162/sqft |
Source: | ||
| 8/20/2023 | Price change | $289,000-3.3%$162/sqft |
Source: | ||
| 8/14/2023 | Price change | $299,000-9.4%$168/sqft |
Source: | ||
| 8/12/2023 | Listed for sale | $329,900+67.5%$185/sqft |
Source: | ||
Public tax history
| Year | Property taxes | Tax assessment |
|---|---|---|
| 2025 | $4,310 -1.6% | $113,680 |
| 2024 | $4,378 +9.7% | $113,680 +5.7% |
| 2023 | $3,991 +6% | $107,520 |
Find assessor info on the county website
Neighborhood: 06450
Nearby schools
GreatSchools rating
- 8/10Roger Sherman SchoolGrades: PK-5Distance: 0.5 mi
- 4/10Washington Middle SchoolGrades: 6-8Distance: 1.4 mi
- 4/10Francis T. Maloney High SchoolGrades: 9-12Distance: 1.1 mi
Get pre-qualified for a loan
At Zillow Home Loans, we can pre-qualify you in as little as 5 minutes with no impact to your credit score.An equal housing lender. NMLS #10287.
Sell for more on Zillow
Get a Zillow Showcase℠ listing at no additional cost and you could sell for .
$316,200
2% more+$6,324
With Zillow Showcase(estimated)$322,524


