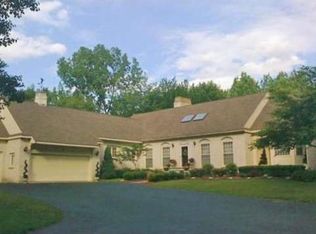MAJOR PRICE REDUCTION AS SELLERS ARE NOW UNDER CONTRACT ON NEXT HOME - Updated 4 Bed, 2.5 Bath Colonial, sited on the crest of a 1.81 Acre Lot - Floor plan w/great flexibility & lots of space to stretch out - Wide, inviting foyer w/access points to front-to-back LR/DR thru French doors on right & to warm, spacious Family Room w/corner brick FP/wood-burning stove to left - Kitchen well-appointed w/double wall ovens, new built-in cooktop & new DW; oak cabs w/crown molding, center island, & informal dining area - Fully screened-in (floor as well) 3-season porch accessed through double-hinged glass patio doors - Updated 1/2 bath w/laundry completes main level - All 4 beds located on 2nd level - Large Master w/walk-in closet & updated Master Bath, highlighted by custom-tiled, glass door shower & marble top vanity - Updated guest bath - 4th bed leads to unfinished walk-up attic, rough-plumbed & ready for expansion - Whole house fan, wired for back-up gen, cedar closet, fenced-in back yard -
This property is off market, which means it's not currently listed for sale or rent on Zillow. This may be different from what's available on other websites or public sources.
