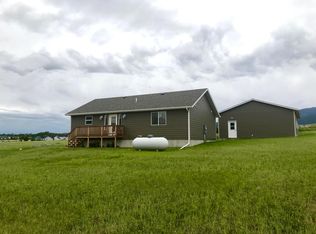Closed
Price Unknown
14 Cedar Waxwing Rd, East Helena, MT 59635
4beds
3,012sqft
Single Family Residence
Built in 2006
1.09 Acres Lot
$588,900 Zestimate®
$--/sqft
$3,301 Estimated rent
Home value
$588,900
Estimated sales range
Not available
$3,301/mo
Zestimate® history
Loading...
Owner options
Explore your selling options
What's special
"BACK ON THE MARKET NO FAULT OF THE OWNERS" HOUSE TO SELL FELL THROUGH W/BUYER. Do not miss this Beautiful 4 Bed/3 Bath(1 bed nonconforming in basement)with amazing views. New stove, microwave, kitchen sink. This open floor plan is great for entertaining. The dining kitchen area opens to a covered deck & fully fenced back yard. Master Suite with 3 separate closets & master bath & new Bathroom sink along with a oversized linen closet. Sink & countertop new in 2nd full bath. upgraded Flooring throughout the home in 2022. Professionally installed wood stove in basement. Huge basement with TV area & craft station with great windows to let in the sunshine while crafting. Non-conforming bedroom downstairs & extra storage space under the stairway, great for extra food storage. Garage has been professionally wired, sheet rocked & ready for wood or pellet stove. This home is a sense of PRIDE and OWNERSHIP. Easy to schedule showings. Buyer's Agent and Buyers to verify all information correct.
Zillow last checked: 8 hours ago
Listing updated: September 30, 2024 at 06:54am
Listed by:
Robin Bare 406-459-9772,
Uncommon Ground, LLC
Bought with:
Steve Youde, RRE-BRO-LIC-79529
Keller Williams Capital Realty
Source: MRMLS,MLS#: 30020349
Facts & features
Interior
Bedrooms & bathrooms
- Bedrooms: 4
- Bathrooms: 3
- Full bathrooms: 3
Appliances
- Included: Dryer, Dishwasher, Range, Refrigerator, Washer
- Laundry: Washer Hookup
Features
- Basement: Full,Finished
- Has fireplace: No
Interior area
- Total interior livable area: 3,012 sqft
- Finished area below ground: 1,506
Property
Parking
- Total spaces: 2
- Parking features: Additional Parking
- Garage spaces: 2
Features
- Levels: One
- Stories: 1
- Patio & porch: Covered, Deck
- Exterior features: Storage
Lot
- Size: 1.09 Acres
Details
- Parcel number: 43178917101460000
- Special conditions: Standard
Construction
Type & style
- Home type: SingleFamily
- Architectural style: Ranch
- Property subtype: Single Family Residence
Materials
- Masonite
- Foundation: Poured
- Roof: Asphalt
Condition
- New construction: No
- Year built: 2006
Community & neighborhood
Location
- Region: East Helena
HOA & financial
HOA
- Has HOA: Yes
- HOA fee: $165 annually
- Amenities included: Snow Removal
- Services included: Snow Removal
- Association name: Spruce Grove Hoa
Other
Other facts
- Listing agreement: Exclusive Right To Sell
- Listing terms: Cash,Conventional
Price history
| Date | Event | Price |
|---|---|---|
| 9/26/2024 | Sold | -- |
Source: | ||
| 8/15/2024 | Price change | $585,999-2.3%$195/sqft |
Source: | ||
| 7/11/2024 | Price change | $599,999-4.8%$199/sqft |
Source: | ||
| 6/24/2024 | Price change | $629,999-0.8%$209/sqft |
Source: | ||
| 6/11/2024 | Listed for sale | $635,000$211/sqft |
Source: | ||
Public tax history
| Year | Property taxes | Tax assessment |
|---|---|---|
| 2024 | $3,576 | $528,100 |
| 2023 | $3,576 +53.7% | $528,100 +76.5% |
| 2022 | $2,328 +3.2% | $299,200 |
Find assessor info on the county website
Neighborhood: Spokane Creek
Nearby schools
GreatSchools rating
- 6/10Cecelia Hazelton SchoolGrades: PK-6Distance: 18.7 mi
- 5/10Townsend 7-8Grades: 7-8Distance: 18.7 mi
- 6/10Broadwater High SchoolGrades: 9-12Distance: 18.7 mi
