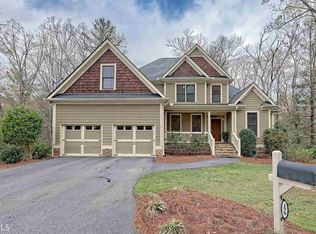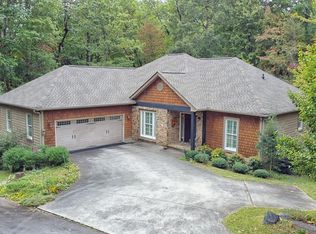This property is off market, which means it's not currently listed for sale or rent on Zillow. This may be different from what's available on other websites or public sources.
Off market
Zestimate®
$457,200
14 Cedar Ridge Dr, Clayton, GA 30525
4beds
2,425sqft
SingleFamily
Built in 2004
0.42 Acres Lot
$457,200 Zestimate®
$189/sqft
$2,859 Estimated rent
Home value
$457,200
$407,000 - $507,000
$2,859/mo
Zestimate® history
Loading...
Owner options
Explore your selling options
What's special
Facts & features
Interior
Bedrooms & bathrooms
- Bedrooms: 4
- Bathrooms: 3
- Full bathrooms: 3
- Main level bedrooms: 1
Heating
- Forced air, Electric
Cooling
- Central
Appliances
- Included: Dishwasher, Microwave
- Laundry: Laundry Room, 1st Floor
Features
- 2 Story Foyer, Ceiling Cathedral/Vaulted, Bonus Room/Rec Room, Pantry ? Closet
- Flooring: Carpet, Hardwood
- Basement: Finished, Unfinished
- Has fireplace: Yes
- Fireplace features: Master Bedroom, Gas Log
Interior area
- Total interior livable area: 2,425 sqft
Property
Parking
- Total spaces: 2
- Parking features: Garage - Attached
Features
- Patio & porch: Deck, Patio, Front Porch
- Exterior features: Cement / Concrete
Lot
- Size: 0.42 Acres
- Features: Corner Lot, Wooded, Mountain, Few Trees, Sloped Gently
Details
- Additional structures: Garage(s)
- Parcel number: 052B380
- Special conditions: reo
Construction
Type & style
- Home type: SingleFamily
- Architectural style: Contemporary
Materials
- Wood
- Foundation: Footing
- Roof: Composition
Condition
- Year built: 2004
Details
- Builder name: Unknown
Utilities & green energy
- Sewer: Septic Tank
- Water: Private Co-op
Community & neighborhood
Security
- Security features: Smoke Detector(s)
Location
- Region: Clayton
HOA & financial
HOA
- Has HOA: Yes
- HOA fee: $40 monthly
- Amenities included: Clubhouse, Golf Course, Common Areas
Other
Other facts
- Flooring: Carpet, Hardwood
- Sewer: Septic Tank
- Heating: Forced Air
- Appliances: Dishwasher, Microwave-Built In
- AssociationYN: true
- FireplaceYN: true
- Basement: Finished, Unfinished
- GarageYN: true
- AttachedGarageYN: true
- BuilderName: Unknown
- HeatingYN: true
- PatioAndPorchFeatures: Deck, Patio, Front Porch
- CoolingYN: true
- FireplacesTotal: 1
- LotFeatures: Corner Lot, Wooded, Mountain, Few Trees, Sloped Gently
- ArchitecturalStyle: Contemporary
- FireplaceFeatures: Master Bedroom, Gas Log
- InteriorFeatures: 2 Story Foyer, Ceiling Cathedral/Vaulted, Bonus Room/Rec Room, Pantry ? Closet
- RoadFrontageType: Private Road
- Cooling: Central Air
- LaundryFeatures: Laundry Room, 1st Floor
- OtherStructures: Garage(s)
- AssociationAmenities: Clubhouse, Golf Course, Common Areas
- Roof: Composition Shingle
- SecurityFeatures: Smoke Detector(s)
- ParkingFeatures: Attached Garage, Paved, Attached Garage 2 Cars
- RoomMasterBathroomFeatures: Double Vanity
- MainLevelBedrooms: 1
- FoundationDetails: Basement
- SpecialListingConditions: reo
- WaterSource: Private Co-op
- ConstructionMaterials: Concrete Plank
- MlsStatus: Active
Price history
| Date | Event | Price |
|---|---|---|
| 12/8/2021 | Sold | $240,000+38.8%$99/sqft |
Source: Public Record Report a problem | ||
| 6/16/2020 | Sold | $172,900-1.1%$71/sqft |
Source: | ||
| 3/26/2020 | Price change | $174,900-12.5%$72/sqft |
Source: SRO Realty #1403370 Report a problem | ||
| 2/27/2020 | Listed for sale | $199,900$82/sqft |
Source: SRO Realty #1403370 Report a problem | ||
| 2/27/2020 | Pending sale | $199,900$82/sqft |
Source: SRO Realty #1403370 Report a problem | ||
Public tax history
Tax history is unavailable.
Find assessor info on the county website
Neighborhood: 30525
Nearby schools
GreatSchools rating
- 5/10Rabun County Elementary SchoolGrades: 3-6Distance: 3.7 mi
- 5/10Rabun County Middle SchoolGrades: 7-8Distance: 4.3 mi
- 7/10Rabun County High SchoolGrades: 9-12Distance: 4.2 mi

Get pre-qualified for a loan
At Zillow Home Loans, we can pre-qualify you in as little as 5 minutes with no impact to your credit score.An equal housing lender. NMLS #10287.

