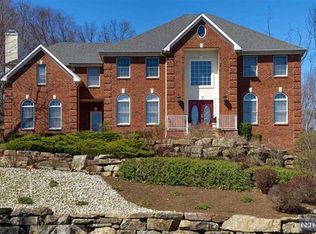Truly resort style living! A dream home in Denville NJ. Don't miss it. This immaculate, spacious, and sun-filled Colonial on 1.85 acres, is one-of-a-kind. Located in a quite cull-de-sac st, offering generous living spaces and stylish finishes. You'll enjoy a perfect setting for relaxing and entertaining with private patios. Take undisturbed time out in the privacy of your own back yard, or just kick back and relax in the comfort of a cool, shady gazebo between dips in the pool. The gorgeous gourmet kitchen will inspire your inner chef. 2nd Floor windows is a haven for gazing at the garden and the spectacular views of NYC Skyline. Great schools. EZ NYC access. 2 MILES TO TRAIN.
This property is off market, which means it's not currently listed for sale or rent on Zillow. This may be different from what's available on other websites or public sources.
