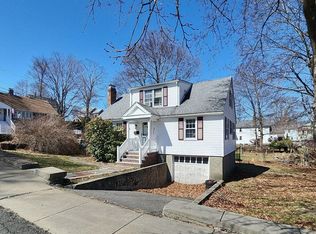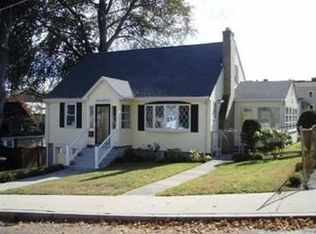Sold for $941,000
$941,000
14 Caulfield Rd, Woburn, MA 01801
4beds
1,891sqft
Single Family Residence
Built in 1942
7,405 Square Feet Lot
$941,400 Zestimate®
$498/sqft
$3,590 Estimated rent
Home value
$941,400
$866,000 - $1.02M
$3,590/mo
Zestimate® history
Loading...
Owner options
Explore your selling options
What's special
Welcome home to the heart of Woburn, where comfort meets convenience. This thoughtfully updated 4-bedroom, 3-bath home offers flexibility for every stage of life, with two potential primary suites—one upstairs with a walk-in closet and another added in 2019 on the first floor featuring an ADA-compliant shower and radiant heated floors. The kitchen was beautifully renovated in 2021, while the heating system (2022), hot water tank (2022), and new back roof (2023) (front 2006) bring peace of mind. Owned solar panels, a hardwired EV charger, and A/C mini splits add modern efficiency. Step outside to a level fenced yard with a deck and patio and irrigation system, perfect for gatherings or quiet afternoons. With the Express Bus to Boston just minutes away and Woburn Center’s restaurants, coffee shops, Horn Pond, Library and other conveniences within walking distance, this home truly has it all.
Zillow last checked: 8 hours ago
Listing updated: June 09, 2025 at 06:18am
Listed by:
Anne Chatfield 617-564-1774,
LAER Realty Partners 781-272-8100
Bought with:
Angela Caputo Griswold
ERA Key Realty Services
Source: MLS PIN,MLS#: 73366948
Facts & features
Interior
Bedrooms & bathrooms
- Bedrooms: 4
- Bathrooms: 3
- Full bathrooms: 3
- Main level bedrooms: 1
Primary bedroom
- Features: Bathroom - Full, Walk-In Closet(s), Flooring - Hardwood
- Level: Second
- Area: 396
- Dimensions: 22 x 18
Bedroom 2
- Features: Bathroom - 3/4, Closet, Flooring - Hardwood, Remodeled
- Level: Main,First
- Area: 154
- Dimensions: 14 x 11
Bedroom 3
- Features: Closet, Flooring - Hardwood
- Level: First
- Area: 110
- Dimensions: 11 x 10
Bedroom 4
- Features: Flooring - Hardwood
- Level: First
- Area: 99
- Dimensions: 11 x 9
Bathroom 1
- Features: Bathroom - 3/4, Bathroom - Tiled With Shower Stall, Flooring - Stone/Ceramic Tile, Handicap Equipped
- Level: First
- Area: 72
- Dimensions: 9 x 8
Bathroom 2
- Features: Bathroom - Full, Bathroom - Tiled With Tub & Shower, Flooring - Stone/Ceramic Tile
- Level: First
- Area: 40
- Dimensions: 8 x 5
Bathroom 3
- Features: Bathroom - Tiled With Tub & Shower, Flooring - Stone/Ceramic Tile
- Level: Second
- Area: 88
- Dimensions: 11 x 8
Dining room
- Features: Flooring - Hardwood, Exterior Access, Open Floorplan
- Level: First
- Area: 99
- Dimensions: 11 x 9
Family room
- Level: Basement
- Area: 480
- Dimensions: 24 x 20
Kitchen
- Features: Flooring - Hardwood, Countertops - Stone/Granite/Solid, Breakfast Bar / Nook, Cabinets - Upgraded, Deck - Exterior, Open Floorplan, Remodeled, Stainless Steel Appliances, Gas Stove
- Level: First
- Area: 143
- Dimensions: 13 x 11
Living room
- Features: Flooring - Hardwood
- Level: First
- Area: 336
- Dimensions: 24 x 14
Heating
- Central, Baseboard, Heat Pump
Cooling
- Heat Pump, 3 or More, Active Solar
Appliances
- Included: Gas Water Heater, Range, Dishwasher, Disposal, Refrigerator, Washer, Dryer
- Laundry: In Basement
Features
- Flooring: Laminate, Hardwood
- Doors: Storm Door(s)
- Basement: Full,Partially Finished,Interior Entry
- Number of fireplaces: 1
- Fireplace features: Living Room
Interior area
- Total structure area: 1,891
- Total interior livable area: 1,891 sqft
- Finished area above ground: 1,891
- Finished area below ground: 399
Property
Parking
- Total spaces: 2
- Parking features: Paved Drive, Off Street
- Uncovered spaces: 2
Features
- Patio & porch: Deck
- Exterior features: Deck, Rain Gutters, Sprinkler System, Fenced Yard
- Fencing: Fenced/Enclosed,Fenced
Lot
- Size: 7,405 sqft
Details
- Foundation area: 9999
- Parcel number: 512612,911458
- Zoning: R-2
Construction
Type & style
- Home type: SingleFamily
- Architectural style: Cape
- Property subtype: Single Family Residence
Materials
- Frame
- Foundation: Concrete Perimeter
- Roof: Asphalt/Composition Shingles
Condition
- Year built: 1942
Utilities & green energy
- Electric: 200+ Amp Service
- Sewer: Public Sewer
- Water: Public
- Utilities for property: for Gas Range, for Gas Oven
Green energy
- Energy efficient items: Thermostat
- Energy generation: Solar
Community & neighborhood
Community
- Community features: Public Transportation, Shopping, Tennis Court(s), Park, Walk/Jog Trails, Bike Path, Highway Access, Private School, Public School
Location
- Region: Woburn
Other
Other facts
- Listing terms: Seller W/Participate
Price history
| Date | Event | Price |
|---|---|---|
| 6/9/2025 | Sold | $941,000+17.8%$498/sqft |
Source: MLS PIN #73366948 Report a problem | ||
| 4/30/2025 | Listed for sale | $799,000+128.4%$423/sqft |
Source: MLS PIN #73366948 Report a problem | ||
| 6/1/2011 | Listing removed | $349,900+0.5%$185/sqft |
Source: Century 21 Crowley-Braese #71088980 Report a problem | ||
| 8/2/2010 | Sold | $348,000-0.5%$184/sqft |
Source: Public Record Report a problem | ||
| 6/26/2010 | Price change | $349,900-5.4%$185/sqft |
Source: CENTURY 21 Crowley #71088980 Report a problem | ||
Public tax history
| Year | Property taxes | Tax assessment |
|---|---|---|
| 2025 | $5,853 +11.2% | $685,400 +5% |
| 2024 | $5,262 +1.9% | $652,800 +10% |
| 2023 | $5,163 +2.6% | $593,400 +10.2% |
Find assessor info on the county website
Neighborhood: 01801
Nearby schools
GreatSchools rating
- 3/10Malcolm White Elementary SchoolGrades: K-5Distance: 0.7 mi
- 4/10Daniel L Joyce Middle SchoolGrades: 6-8Distance: 1.3 mi
- 6/10Woburn High SchoolGrades: 9-12Distance: 0.6 mi
Get a cash offer in 3 minutes
Find out how much your home could sell for in as little as 3 minutes with a no-obligation cash offer.
Estimated market value$941,400
Get a cash offer in 3 minutes
Find out how much your home could sell for in as little as 3 minutes with a no-obligation cash offer.
Estimated market value
$941,400

