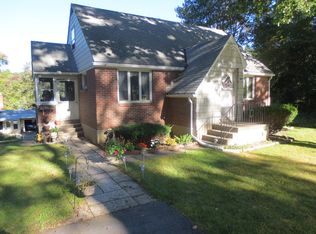100 feet of waterfront with dock on beautiful Harwinton Lake makes this property a true oasis This lovely, 4 bedroom and 2 full bathroom ranch is a very special place to call home. Open floor plan flows perfectly from large great room with gas fireplace, ceiling fan and hardwood floors to updated kitchen lined with glass sliding doors that offer unobstructed views of the lake. Entertaining is a breeze with large kitchen island, large pantry and cozy brick wood-burning fireplace. Master suite and additional 2 bedrooms are on main level. The 4th bedroom, just off of the foyer and above garage, makes a great private guest room, office or bonus room. Lots of room in the garage with over-sized work bench for those weekend projects. Some of the many upgrades include: patios, newer roof, new oil tank, and new hot water tank. Annual HOA fee is $130. Only electric motors allowed on lake. Generator and pontoon boat, while not included, are negotiable. Gas logs in great room fireplace are not hooked up to gas lines.
This property is off market, which means it's not currently listed for sale or rent on Zillow. This may be different from what's available on other websites or public sources.
