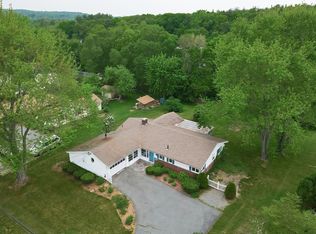Classic 3 bedroom, 2 bath ranch in a great North Framingham / Sudbury line neighborhood. Move in ready. Features eat in kitchen (with skylight for an abundance of light) with open floor plan to the family room with access to the outdoor patio, and access to the storage space in the remainder of the garage, living room with picture window and recess lighting, , formal dining room, master bedroom features a walk in closet, master bath with skylight and updated vanity. 2 additional bedrooms, newer flooring and carpeting (2017), some replacement windows. Easy walk to Garden in the Woods and a quick drive to the Mass Pike, shopping and restaurants.
This property is off market, which means it's not currently listed for sale or rent on Zillow. This may be different from what's available on other websites or public sources.
