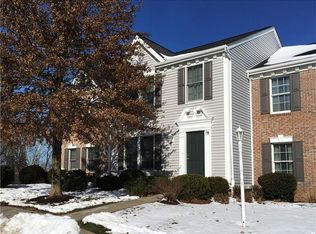Sold for $262,000
$262,000
14 Castleview Dr, Mc Kees Rocks, PA 15136
3beds
1,920sqft
Townhouse
Built in 2003
744.88 Square Feet Lot
$273,300 Zestimate®
$136/sqft
$1,907 Estimated rent
Home value
$273,300
$251,000 - $295,000
$1,907/mo
Zestimate® history
Loading...
Owner options
Explore your selling options
What's special
Maintenance free living! This beautiful three bedroom townhome offers open concept layout with living room, dining room and eat in kitchen and powder room on the main floor. Kitchen with solid wood cabinetry and center island opens to the breakfast area and ample size pantry. Sliding glass doors to the brand new composite deck. Open handrail staircase leading to the second floor. Upstairs offers spacious master bedroom with double closets and on suite bathroom. Two more bedrooms and full hallway bathroom complete the second floor. Finished basement provides additional space as game room or an office. Two car rear entry garage. Excellent location, close to major highways and downtown.
Zillow last checked: 8 hours ago
Listing updated: July 05, 2024 at 10:29am
Listed by:
Alex Norton 724-933-6300,
RE/MAX SELECT REALTY
Bought with:
Alexis Cuervo
RE/MAX SELECT REALTY
Source: WPMLS,MLS#: 1652734 Originating MLS: West Penn Multi-List
Originating MLS: West Penn Multi-List
Facts & features
Interior
Bedrooms & bathrooms
- Bedrooms: 3
- Bathrooms: 3
- Full bathrooms: 2
- 1/2 bathrooms: 1
Primary bedroom
- Level: Upper
- Dimensions: 18x12
Bedroom 2
- Level: Upper
- Dimensions: 12x11
Bedroom 3
- Level: Upper
- Dimensions: 11x11
Dining room
- Level: Main
- Dimensions: 16x11
Game room
- Level: Lower
- Dimensions: 14x13
Kitchen
- Level: Main
- Dimensions: 20x17
Living room
- Level: Main
- Dimensions: 18x14
Heating
- Forced Air, Gas
Cooling
- Central Air, Electric
Appliances
- Included: Some Gas Appliances, Dryer, Dishwasher, Disposal, Microwave, Refrigerator, Stove, Washer
Features
- Kitchen Island, Pantry
- Flooring: Vinyl, Carpet
- Windows: Multi Pane, Screens
- Basement: Interior Entry
Interior area
- Total structure area: 1,920
- Total interior livable area: 1,920 sqft
Property
Parking
- Total spaces: 2
- Parking features: Built In, Garage Door Opener
- Has attached garage: Yes
Features
- Levels: Two
- Stories: 2
Lot
- Size: 744.88 sqft
- Dimensions: 0.0171
Details
- Parcel number: 0111K00205C01200
Construction
Type & style
- Home type: Townhouse
- Architectural style: Two Story
- Property subtype: Townhouse
Materials
- Vinyl Siding
- Roof: Asphalt
Condition
- Resale
- Year built: 2003
Details
- Warranty included: Yes
Utilities & green energy
- Sewer: Public Sewer
- Water: Public
Community & neighborhood
Location
- Region: Mc Kees Rocks
- Subdivision: Castleview
HOA & financial
HOA
- Has HOA: Yes
- HOA fee: $205 monthly
Price history
| Date | Event | Price |
|---|---|---|
| 6/28/2024 | Sold | $262,000$136/sqft |
Source: | ||
| 5/22/2024 | Contingent | $262,000$136/sqft |
Source: | ||
| 5/9/2024 | Listed for sale | $262,000-98.4%$136/sqft |
Source: | ||
| 9/30/2003 | Sold | $16,494,000$8,591/sqft |
Source: Public Record Report a problem | ||
Public tax history
| Year | Property taxes | Tax assessment |
|---|---|---|
| 2025 | $4,323 +19.6% | $161,500 +12.5% |
| 2024 | $3,615 +432.6% | $143,500 |
| 2023 | $679 | $143,500 |
Find assessor info on the county website
Neighborhood: 15136
Nearby schools
GreatSchools rating
- 7/10David E Williams Middle SchoolGrades: 5-8Distance: 0.4 mi
- 7/10Montour High SchoolGrades: 9-12Distance: 1.8 mi
Schools provided by the listing agent
- District: Montour
Source: WPMLS. This data may not be complete. We recommend contacting the local school district to confirm school assignments for this home.

Get pre-qualified for a loan
At Zillow Home Loans, we can pre-qualify you in as little as 5 minutes with no impact to your credit score.An equal housing lender. NMLS #10287.
