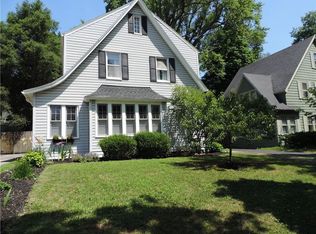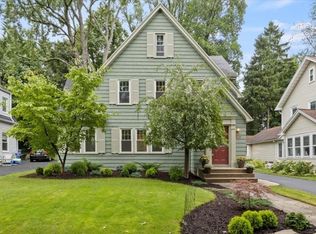Welcome to The Corner of Tranquil and Sublime! Nestled at the Base of Cobbs Hill Park, this Classic Storybook Colonial is in the Heart of One of Rochester's Most Premier and Inviting Neighborhoods! Glorious Tree Lined Streets, Sidewalks, Street Lights, Direct Access to The Park and Walking Distance to Everything! Charm and Character Abound with a Keen Sense of Yesteryear and the Benefit of Today's Amenities! Enjoy The Peace and Beauty on Your Flagstone Patio! Freshly Painted Interior Boasts Gleaming Hardwoods with Built-Ins and Detailed Moldings Throughout! Gracious Fireplaced Living Room! SunDrenched Den/Office/Morning Room! Formal Dining Room Opens to Fully Appointed Modern Kitchen! Huge Master Bedroom with 2 closets plus 2 more Bedrooms on 2nd floor! 3rd Floor Is Fully Finished with Half Bath! Perfect Studio/Get Away/Guest Suite! Tear Off Roof 2010! Home Warranty Included! Enormous Private Side Yard! Picket Fence! It's Everything You've Been Waiting For!
This property is off market, which means it's not currently listed for sale or rent on Zillow. This may be different from what's available on other websites or public sources.

