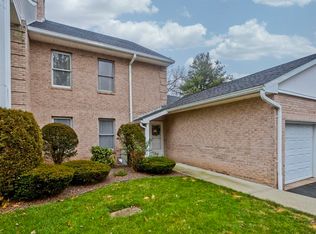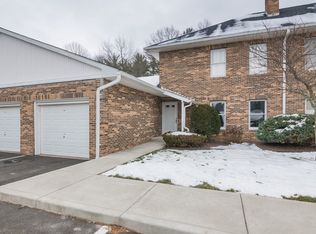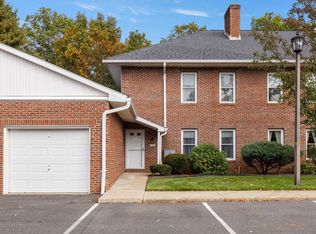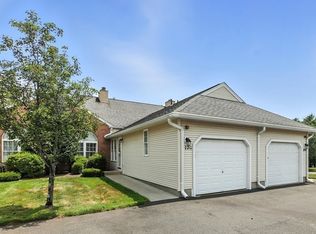Sold for $348,000
$348,000
14 Castle Hill Rd #A, Agawam, MA 01001
2beds
1,785sqft
Condominium
Built in 1986
-- sqft lot
$386,600 Zestimate®
$195/sqft
$2,179 Estimated rent
Home value
$386,600
$367,000 - $410,000
$2,179/mo
Zestimate® history
Loading...
Owner options
Explore your selling options
What's special
Buyer could not get financing. Now is your chance! A RARE FIND! This Garden Style End unit in the desirable Castle Hill Community offers lots of Living Space and a nice partially finished Basement. Garage keeps you out of the elements with direct entry into the unit. When the weather is nice you'll enjoy the deck and the privacy. You'll love the open design featuring a large Living Room leading to the Dining Room and a wonderful Family Room with a Fireplace and Slider to the Deck. The Kitchen is open so you can enjoy your company while you're cooking. New features since 2020 APO: Beautiful Brazilian Teak Cumaru Floors in all but the 2 Baths; Ceilings in the Living Room and Dining Room; Refrigerator; Washer and Dryer; Furnace; and a Fantastic Main Bath with separate whirlpool Tub and Shower, All of the appliances remain. If you are looking for one level living with great space, a bonus room in the Basement and no worries about exterior maintenance.........this is the place for you!
Zillow last checked: 8 hours ago
Listing updated: April 04, 2024 at 10:00am
Listed by:
Kathleen Bourque 413-530-7550,
Today Real Estate, Inc. 413-579-8555
Bought with:
Susan Drumm
Coldwell Banker Realty - Western MA
Source: MLS PIN,MLS#: 73188704
Facts & features
Interior
Bedrooms & bathrooms
- Bedrooms: 2
- Bathrooms: 2
- Full bathrooms: 2
Primary bedroom
- Features: Bathroom - Full, Ceiling Fan(s), Walk-In Closet(s), Flooring - Wood
- Level: First
Bedroom 2
- Features: Ceiling Fan(s), Flooring - Wood
- Level: First
Primary bathroom
- Features: Yes
Bathroom 1
- Features: Bathroom - Full, Bathroom - With Tub & Shower, Flooring - Stone/Ceramic Tile, Jacuzzi / Whirlpool Soaking Tub
- Level: First
Bathroom 2
- Features: Bathroom - Full, Flooring - Stone/Ceramic Tile
- Level: First
Dining room
- Features: Ceiling Fan(s), Flooring - Wood
- Level: First
Family room
- Features: Ceiling Fan(s), Flooring - Wood
- Level: First
Kitchen
- Features: Flooring - Wood
- Level: First
Living room
- Features: Ceiling Fan(s), Flooring - Wood
- Level: First
Heating
- Forced Air, Natural Gas
Cooling
- Central Air
Appliances
- Included: Range, Dishwasher, Disposal, Microwave, Refrigerator, Washer, Dryer, Plumbed For Ice Maker
- Laundry: Closet/Cabinets - Custom Built, Flooring - Wood, First Floor, In Unit, Gas Dryer Hookup, Washer Hookup
Features
- Game Room
- Flooring: Wood, Tile, Flooring - Wall to Wall Carpet
- Doors: Storm Door(s)
- Windows: Insulated Windows
- Has basement: Yes
- Number of fireplaces: 1
- Fireplace features: Family Room
- Common walls with other units/homes: End Unit
Interior area
- Total structure area: 1,785
- Total interior livable area: 1,785 sqft
Property
Parking
- Total spaces: 2
- Parking features: Attached, Garage Door Opener, Assigned
- Attached garage spaces: 1
- Uncovered spaces: 1
Features
- Patio & porch: Deck
- Exterior features: Deck
Details
- Parcel number: 2477808
- Zoning: RA3
Construction
Type & style
- Home type: Condo
- Property subtype: Condominium
Materials
- Frame
Condition
- Year built: 1986
Utilities & green energy
- Electric: Circuit Breakers
- Sewer: Public Sewer
- Water: Public
- Utilities for property: for Gas Range, for Gas Dryer, Washer Hookup, Icemaker Connection
Community & neighborhood
Community
- Community features: Public Transportation, Shopping, Tennis Court(s), Stable(s), Golf, Medical Facility, Highway Access, House of Worship, Public School
Location
- Region: Agawam
HOA & financial
HOA
- HOA fee: $363 monthly
- Amenities included: Tennis Court(s), Clubroom
- Services included: Maintenance Structure, Maintenance Grounds, Snow Removal, Trash
Price history
| Date | Event | Price |
|---|---|---|
| 4/4/2024 | Sold | $348,000-2.7%$195/sqft |
Source: MLS PIN #73188704 Report a problem | ||
| 2/27/2024 | Contingent | $357,500$200/sqft |
Source: MLS PIN #73188704 Report a problem | ||
| 2/20/2024 | Listed for sale | $357,500$200/sqft |
Source: MLS PIN #73188704 Report a problem | ||
| 12/28/2023 | Contingent | $357,500$200/sqft |
Source: MLS PIN #73188704 Report a problem | ||
| 12/22/2023 | Listed for sale | $357,500+39.1%$200/sqft |
Source: MLS PIN #73188704 Report a problem | ||
Public tax history
| Year | Property taxes | Tax assessment |
|---|---|---|
| 2025 | $5,231 +2.9% | $357,300 +2.2% |
| 2024 | $5,085 +27.6% | $349,700 +38.4% |
| 2023 | $3,986 +3.2% | $252,600 +5.4% |
Find assessor info on the county website
Neighborhood: 01001
Nearby schools
GreatSchools rating
- 5/10Benjamin J Phelps Elementary SchoolGrades: K-4Distance: 1.1 mi
- 4/10Agawam Junior High SchoolGrades: 7-8Distance: 2.4 mi
- 5/10Agawam High SchoolGrades: 9-12Distance: 1.4 mi
Get pre-qualified for a loan
At Zillow Home Loans, we can pre-qualify you in as little as 5 minutes with no impact to your credit score.An equal housing lender. NMLS #10287.
Sell with ease on Zillow
Get a Zillow Showcase℠ listing at no additional cost and you could sell for —faster.
$386,600
2% more+$7,732
With Zillow Showcase(estimated)$394,332



