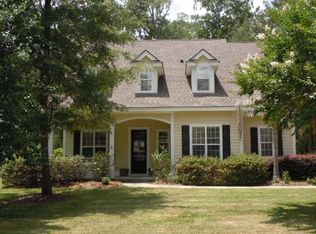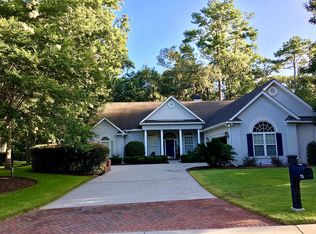New construction in The Crescent. 4BR/3.5BA/Loft/Screen Porch. Awesome kitchen w/white cabinetry, quartz countertops, subway tile, GE SS appliances & large center island open to vaulted family rm w/electric fireplace & built in bookcases. Large screen porch w/grilling patio overlooking private, wooded home site. Master on main w/ 7' zero entry tile shower & large WIC with direct access to laundry. Wood tread stairs leads to loft, 3 spacious BRs, one with private BA plus double vanities in additional BA. Hardwood floor in foyer, dining, kitchen, family rm and master, cottage trim package, 8' interior doors on main level and much more.
This property is off market, which means it's not currently listed for sale or rent on Zillow. This may be different from what's available on other websites or public sources.

