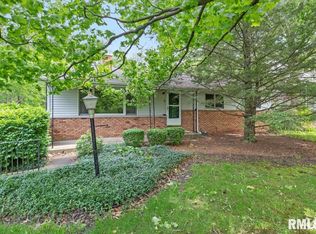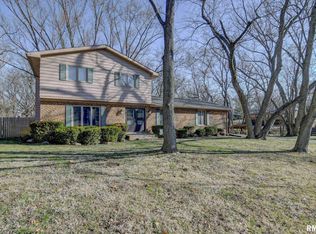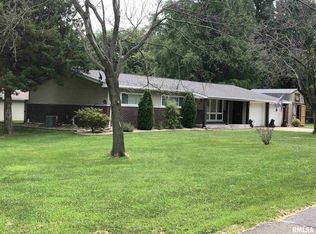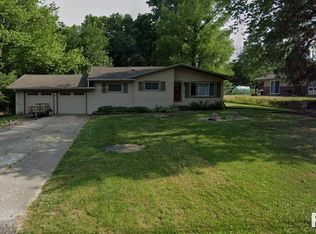Sold for $285,000 on 06/27/25
$285,000
14 Carole Rd, Springfield, IL 62711
3beds
2,303sqft
Single Family Residence, Residential
Built in 1963
0.44 Acres Lot
$292,600 Zestimate®
$124/sqft
$2,424 Estimated rent
Home value
$292,600
$269,000 - $319,000
$2,424/mo
Zestimate® history
Loading...
Owner options
Explore your selling options
What's special
COMING SOON! Going live April 18. Spacious quad-level home in Chatham School district! Outdoors enjoy the expansive fenced yard with large shed and the covered patio that could be easily screened in. Inside there are three generous bedrooms, updated kitchen with huge island, living room and family room. All appliances stay, including washer and dryer. Recent updates include new windows in the dining area, two new sump pumps, new septic filter and new main level a/c unit in 2023. Selling as Reported. Sellers prefer a June 27th closing.
Zillow last checked: 8 hours ago
Listing updated: June 27, 2025 at 01:18pm
Listed by:
Melissa M Grady Mobl:217-691-0999,
The Real Estate Group, Inc.
Bought with:
Kimarcus Tucker, 475211389
Keller Williams Capital
Source: RMLS Alliance,MLS#: CA1035127 Originating MLS: Capital Area Association of Realtors
Originating MLS: Capital Area Association of Realtors

Facts & features
Interior
Bedrooms & bathrooms
- Bedrooms: 3
- Bathrooms: 3
- Full bathrooms: 2
- 1/2 bathrooms: 1
Bedroom 1
- Level: Upper
- Dimensions: 15ft 0in x 15ft 0in
Bedroom 2
- Level: Upper
- Dimensions: 12ft 0in x 11ft 6in
Bedroom 3
- Level: Upper
- Dimensions: 11ft 0in x 10ft 5in
Other
- Level: Main
- Dimensions: 11ft 0in x 11ft 0in
Family room
- Level: Lower
- Dimensions: 14ft 0in x 11ft 0in
Kitchen
- Level: Main
- Dimensions: 12ft 0in x 12ft 0in
Living room
- Level: Main
- Dimensions: 25ft 0in x 15ft 6in
Lower level
- Area: 810
Main level
- Area: 910
Upper level
- Area: 583
Heating
- Electric, Forced Air
Cooling
- Zoned, Central Air
Appliances
- Included: Dishwasher, Microwave, Range, Refrigerator
Features
- Ceiling Fan(s), Vaulted Ceiling(s)
- Basement: Unfinished
- Number of fireplaces: 1
- Fireplace features: Gas Log
Interior area
- Total structure area: 2,303
- Total interior livable area: 2,303 sqft
Property
Parking
- Total spaces: 2
- Parking features: Attached, Gravel
- Attached garage spaces: 2
Features
- Patio & porch: Porch
Lot
- Size: 0.44 Acres
- Dimensions: 100 x 190
- Features: Corner Lot
Details
- Additional structures: Shed(s)
- Parcel number: 22290402007
- Other equipment: Radon Mitigation System
Construction
Type & style
- Home type: SingleFamily
- Property subtype: Single Family Residence, Residential
Materials
- Frame, Vinyl Siding
- Foundation: Concrete Perimeter
- Roof: Shingle
Condition
- New construction: No
- Year built: 1963
Utilities & green energy
- Sewer: Septic Tank
- Water: Public
Community & neighborhood
Location
- Region: Springfield
- Subdivision: None
Other
Other facts
- Road surface type: Paved
Price history
| Date | Event | Price |
|---|---|---|
| 6/27/2025 | Sold | $285,000-5%$124/sqft |
Source: | ||
| 4/21/2025 | Pending sale | $300,000$130/sqft |
Source: | ||
| 4/18/2025 | Listed for sale | $300,000+20%$130/sqft |
Source: | ||
| 6/21/2021 | Sold | $250,000+42.9%$109/sqft |
Source: | ||
| 6/16/2015 | Sold | $175,000$76/sqft |
Source: | ||
Public tax history
| Year | Property taxes | Tax assessment |
|---|---|---|
| 2024 | $4,797 +3.1% | $68,372 +8% |
| 2023 | $4,653 +3.5% | $63,307 +5.7% |
| 2022 | $4,497 +3% | $59,910 +4.1% |
Find assessor info on the county website
Neighborhood: 62711
Nearby schools
GreatSchools rating
- 9/10Glenwood Elementary SchoolGrades: K-4Distance: 2.1 mi
- 7/10Glenwood Middle SchoolGrades: 7-8Distance: 3.2 mi
- 7/10Glenwood High SchoolGrades: 9-12Distance: 2.2 mi

Get pre-qualified for a loan
At Zillow Home Loans, we can pre-qualify you in as little as 5 minutes with no impact to your credit score.An equal housing lender. NMLS #10287.



