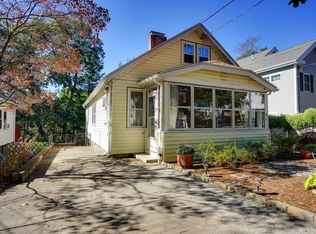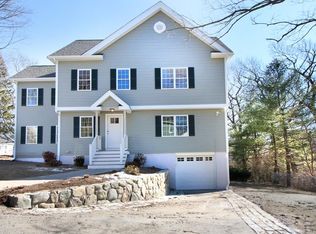Moving into Arlington needn't be a stressful or an overwhelming financial burden to the savvy buyer! This two-bedroom property can become your home sweet home using your personal preferences and ideas as the driving force (unfinished full basement and partially finished walk up attic). Updates include boiler (2006), roof (2015) and kitchen (2016). Hardwood under rugs, natural woodwork, 3-season front porch and lovely outdoor space are not to be overlooked! Buy now in this Stratton School District within steps of the Washington Street bus and walking distance to the Minuteman Bikeway. Don't miss the opportunity of owning your own single-family home at a price that won't set fire to your wallet!
This property is off market, which means it's not currently listed for sale or rent on Zillow. This may be different from what's available on other websites or public sources.

