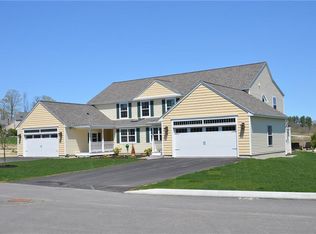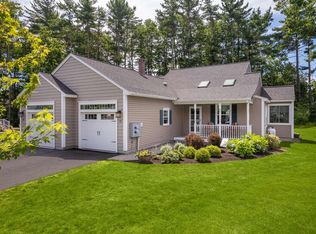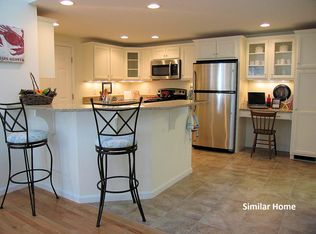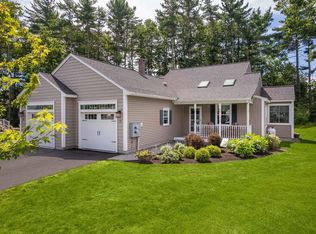Closed
$660,000
14 Carding Mill Loop #56, Wells, ME 04090
2beds
1,982sqft
Condominium
Built in 2017
-- sqft lot
$680,300 Zestimate®
$333/sqft
$3,313 Estimated rent
Home value
$680,300
$619,000 - $748,000
$3,313/mo
Zestimate® history
Loading...
Owner options
Explore your selling options
What's special
BACK ON THE MARKET THROUGH NO FAULT OF THE SELLER - This meticulously cared for home in the coveted Riverbend Woods condominium community in Wells offers a contemporary design with a flowing open floor plan enhanced by beautiful hardwood floors. Features include 2 master bedroom suites (one on each floor), custom kitchen with quartz counters and tile black splash, center island, stainless appliances including gas range, vaulted ceilings and skylights to bring in the natural light and a sun-filled 4 season room with views of the natural surroundings beyond the private expanded patio. Cozy up to the gas fireplace on those chilly evenings. Mini splits offer cooling on hot summer days. The large loft area on the second floor provides numerous possibilities including a home office, hobby area or extra space for guests. There is a 2 car garage with direct entry and full basement with plenty of additional space for storage, workshop, etc. This peaceful setting is close to beautiful sand beaches, shopping, dining and recreational activities the area has to offer including walking trails not far from the door. Don't miss this opportunity to be a part of this wonderful community. OPEN HOUSE SATURDAY, 1/27 11 AM TO 1 PM.
Zillow last checked: 8 hours ago
Listing updated: February 02, 2026 at 02:04pm
Listed by:
Kennebunk Port & Shore Realty
Bought with:
Coldwell Banker Realty
Source: Maine Listings,MLS#: 1578263
Facts & features
Interior
Bedrooms & bathrooms
- Bedrooms: 2
- Bathrooms: 3
- Full bathrooms: 2
- 1/2 bathrooms: 1
Primary bedroom
- Features: Closet, Double Vanity, Full Bath
- Level: First
Bedroom 2
- Features: Closet, Full Bath
- Level: Second
Dining room
- Features: Dining Area
- Level: First
Kitchen
- Features: Breakfast Nook, Eat-in Kitchen, Kitchen Island
- Level: First
Living room
- Features: Gas Fireplace, Skylight, Vaulted Ceiling(s)
- Level: First
Loft
- Features: Skylight
- Level: Second
Sunroom
- Features: Four-Season, Vaulted Ceiling(s)
- Level: First
Heating
- Baseboard, Direct Vent Heater, Heat Pump, Hot Water, Zoned
Cooling
- Heat Pump
Features
- Flooring: Carpet, Tile, Wood
- Doors: Storm Door(s)
- Windows: Triple Pane Windows
- Basement: Doghouse,Interior Entry
- Number of fireplaces: 1
- Common walls with other units/homes: End Unit
Interior area
- Total structure area: 1,982
- Total interior livable area: 1,982 sqft
- Finished area above ground: 1,982
- Finished area below ground: 0
Property
Parking
- Total spaces: 2
- Parking features: Garage - Attached
- Attached garage spaces: 2
Features
- Patio & porch: Patio, Porch
- Has view: Yes
- View description: Scenic, Trees/Woods
Lot
- Size: 20.13 Acres
Details
- Parcel number: 14cardingmilllloopwellsmaine
- Zoning: R
Construction
Type & style
- Home type: Condo
- Architectural style: Other
- Property subtype: Condominium
Materials
- Roof: Shingle
Condition
- Year built: 2017
Utilities & green energy
- Electric: Circuit Breakers, Underground
- Sewer: Public Sewer
- Water: Public
Green energy
- Water conservation: Air Exchanger
Community & neighborhood
Location
- Region: Wells
HOA & financial
HOA
- Has HOA: Yes
- HOA fee: $395 monthly
Price history
| Date | Event | Price |
|---|---|---|
| 2/12/2024 | Sold | $660,000+1.7%$333/sqft |
Source: | ||
| 1/29/2024 | Pending sale | $649,000$327/sqft |
Source: | ||
| 1/25/2024 | Listed for sale | $649,000$327/sqft |
Source: | ||
| 12/16/2023 | Pending sale | $649,000$327/sqft |
Source: | ||
| 12/13/2023 | Price change | $649,000-1.7%$327/sqft |
Source: | ||
Public tax history
Tax history is unavailable.
Neighborhood: 04090
Nearby schools
GreatSchools rating
- 8/10Wells Junior High SchoolGrades: 5-8Distance: 2.4 mi
- 8/10Wells High SchoolGrades: 9-12Distance: 2.5 mi
- 9/10Wells Elementary SchoolGrades: K-4Distance: 2.6 mi
Get pre-qualified for a loan
At Zillow Home Loans, we can pre-qualify you in as little as 5 minutes with no impact to your credit score.An equal housing lender. NMLS #10287.
Sell for more on Zillow
Get a Zillow Showcase℠ listing at no additional cost and you could sell for .
$680,300
2% more+$13,606
With Zillow Showcase(estimated)$693,906



