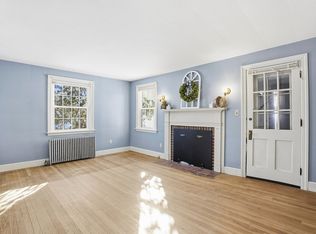Sold for $480,000
$480,000
14 Cardinal Rd, Worcester, MA 01602
3beds
1,438sqft
Single Family Residence
Built in 1980
6,507 Square Feet Lot
$491,400 Zestimate®
$334/sqft
$2,885 Estimated rent
Home value
$491,400
$447,000 - $536,000
$2,885/mo
Zestimate® history
Loading...
Owner options
Explore your selling options
What's special
Welcome to this beautifully updated 3 bedroom, 2 bath Colonial nestled in the heart of Worcester's sought-after Tatnuck Square neighborhood. This home perfectly blends classic charm with modern updates, offering a warm and inviting layout ideal for both everyday living and entertaining. Step inside to find a spacious living room filled with natural light, inviting fireplace, hardwood floors and tasteful finishes throughout. The renovated kitchen features stainless steel appliances, granite countertops, and ample cabinet space, open to the dining area. A full bath, versatile bonus room on the first floor offer flexible living options, whether for a home office or playroom. Upstairs you will find 3 generous size bedrooms and a second full bath. The home also boosts updated heating system, hot water tank, newer roof and windows. Nothing to do but move right in.
Zillow last checked: 8 hours ago
Listing updated: June 03, 2025 at 05:13am
Listed by:
Trisha Bowen 508-259-4692,
RE/MAX Real Estate Center 508-699-1600
Bought with:
Melissa Ventres
Keller Williams Realty North Central
Source: MLS PIN,MLS#: 73359712
Facts & features
Interior
Bedrooms & bathrooms
- Bedrooms: 3
- Bathrooms: 2
- Full bathrooms: 2
Primary bedroom
- Features: Ceiling Fan(s), Closet, Flooring - Hardwood
- Level: Second
- Area: 180
- Dimensions: 15 x 12
Bedroom 2
- Features: Ceiling Fan(s), Closet, Flooring - Hardwood
- Level: Second
- Area: 132
- Dimensions: 11 x 12
Bedroom 3
- Features: Closet, Flooring - Hardwood
- Level: Second
- Area: 96
- Dimensions: 12 x 8
Bathroom 1
- Level: First
Bathroom 2
- Level: Second
Dining room
- Features: Flooring - Hardwood, Recessed Lighting
- Level: First
- Area: 120
- Dimensions: 10 x 12
Kitchen
- Features: Flooring - Hardwood, Recessed Lighting, Stainless Steel Appliances
- Level: First
- Area: 132
- Dimensions: 11 x 12
Living room
- Features: Ceiling Fan(s), Flooring - Hardwood
- Level: First
- Area: 216
- Dimensions: 18 x 12
Office
- Features: Flooring - Hardwood
- Level: First
Heating
- Forced Air, Natural Gas
Cooling
- Central Air
Appliances
- Included: Gas Water Heater
- Laundry: In Basement, Gas Dryer Hookup
Features
- Office
- Flooring: Hardwood, Flooring - Hardwood
- Basement: Garage Access
- Number of fireplaces: 1
- Fireplace features: Living Room
Interior area
- Total structure area: 1,438
- Total interior livable area: 1,438 sqft
- Finished area above ground: 1,438
Property
Parking
- Total spaces: 3
- Parking features: Under, Paved Drive, Off Street
- Attached garage spaces: 1
- Uncovered spaces: 2
Features
- Patio & porch: Deck - Composite
- Exterior features: Deck - Composite, Fenced Yard
- Fencing: Fenced/Enclosed,Fenced
Lot
- Size: 6,507 sqft
Details
- Parcel number: WORCM30B005L00013
- Zoning: RS-7
Construction
Type & style
- Home type: SingleFamily
- Architectural style: Colonial
- Property subtype: Single Family Residence
Materials
- Frame
- Foundation: Stone
- Roof: Shingle
Condition
- Year built: 1980
Utilities & green energy
- Electric: 100 Amp Service
- Sewer: Public Sewer
- Water: Public
- Utilities for property: for Electric Range, for Gas Dryer
Community & neighborhood
Location
- Region: Worcester
Other
Other facts
- Listing terms: Contract
Price history
| Date | Event | Price |
|---|---|---|
| 6/2/2025 | Sold | $480,000+4.4%$334/sqft |
Source: MLS PIN #73359712 Report a problem | ||
| 4/29/2025 | Contingent | $459,900$320/sqft |
Source: MLS PIN #73359712 Report a problem | ||
| 4/15/2025 | Listed for sale | $459,900+51.3%$320/sqft |
Source: MLS PIN #73359712 Report a problem | ||
| 2/25/2020 | Sold | $304,000+3.1%$211/sqft |
Source: Public Record Report a problem | ||
| 1/15/2020 | Pending sale | $294,900$205/sqft |
Source: RE/MAX Advantage 1 #72605887 Report a problem | ||
Public tax history
| Year | Property taxes | Tax assessment |
|---|---|---|
| 2025 | $5,206 +1.9% | $394,700 +6.3% |
| 2024 | $5,107 +4.1% | $371,400 +8.6% |
| 2023 | $4,906 +8.3% | $342,100 +14.9% |
Find assessor info on the county website
Neighborhood: 01602
Nearby schools
GreatSchools rating
- 5/10Tatnuck Magnet SchoolGrades: PK-6Distance: 0.2 mi
- 2/10Forest Grove Middle SchoolGrades: 7-8Distance: 2 mi
- 3/10Doherty Memorial High SchoolGrades: 9-12Distance: 1.5 mi
Get a cash offer in 3 minutes
Find out how much your home could sell for in as little as 3 minutes with a no-obligation cash offer.
Estimated market value$491,400
Get a cash offer in 3 minutes
Find out how much your home could sell for in as little as 3 minutes with a no-obligation cash offer.
Estimated market value
$491,400
