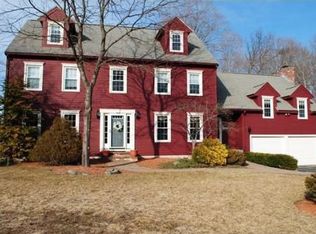McTaggart Estates is offering a handsome Col. at 14 Capt Samuel Forbush Rd. The warmth of this home surrounds you as enter the open 2 story foyer. The entire 1st floor boasts HW floors/crown moldings while the din rm & foyer add elegance w/ wainscoting. The expansive Kit w/ stainless steel appliances & a massive island offers plenty of space for entertaining & storage. The front to back cathedral ceiling fam rm offers radiant floor heating, a wood burning fireplace & access to the sunny 3 season porch. The spacious master suite offers a gleaming custom walk-in closet & full bath w/ a tub & shower. 3 addit'l bedrms complete the 2nd floor. The 3rd floor walk-up attic offers the potential to finish 900+ sq ft of additional living space & is plumbed for a full bathroom. The bright quality finished walk-out lower level is great for family gatherings or just to watch your TV favorites. French doors open to a lge level stone patio perfect for an afternoon barbecue or a night by the fire pit.
This property is off market, which means it's not currently listed for sale or rent on Zillow. This may be different from what's available on other websites or public sources.

