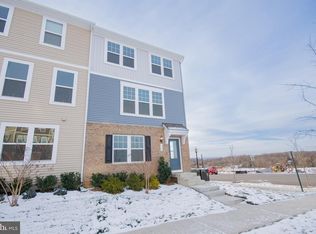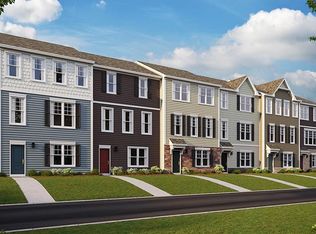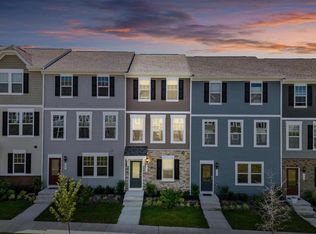Comfort and functionality are the focus of this three level townhome. As soon as you enter The Hastings, you will feel right at home. First greeted by the lower-level rec room, it is the perfect area to personalize. Turn it into a home office, a second family room for the kids to play or an additional bedroom for out-of-town guests. On the main level, you'll find a spacious family room, dining area and open-concept kitchen with a center island. A large Primary Bedroom with a large walk-in closet and private bathroom is located upstairs along with two additional bedrooms and hall bath. Whether you're a first-time buyer or looking for something new, the Hastings is your next best place to thrive. The photos shown are from a similar home. This home is currently under construction. Contact the Neighborhood Sales Manager today to schedule a tour or come visit us today for a tour of the model home! Some of the selected options in this home include : lower level recreation room, rear deck, pantry, linen closet, oak stairs Design selections have not yet been chosen for this home. The current price reflects Base Price and Structural Options, the final price will increase once a design package is added. Contact the Neighborhood Sales Manager or stop by today for more information.
This property is off market, which means it's not currently listed for sale or rent on Zillow. This may be different from what's available on other websites or public sources.



