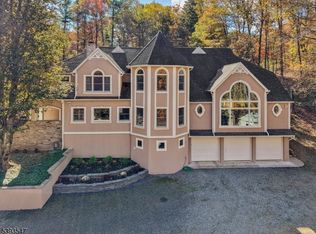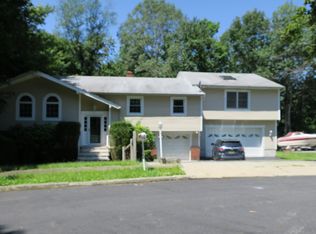This home is of matchless construction and appearance. It is first class, rich in detail and a picture book gambrel home! Host a cocktail party on the wide porch of this incredible colonial. The outside of the home features newer vinyl siding with stone, newer windows, roof, stone driveway and walkways. Besides style and charm this special and unique home features 4+ bedrooms, multiple offices or rooms in the finished basement with separate entrance, 2.5 baths, multi-zone hot air heat, central air, cathedral ceiling, skylights, public water and public sewer. An oasis of privacy is provided by the lush gardens around the home. The living room is set apart for formal entertaining with its hardwood oak floors (under the carpet), sconces and accent lighting. Your guests will also enjoy the formal dining room for romantic occasions and the view of the yard through the large casement windows. Come home to prepare meals quickly in the modern and functionally designed eat-in kitchen with white Therma Foil cabinets, two sinks, trash compactor, dishwasher, double oven and breakfast bar. You will enjoy the open feel between the kitchen and family room. Nearby is the party size, vaulted family room with gas fireplace and skylights. The family room Andersen sliding glass doors invite the outside in and provide convenient access to the expansive deck which showcases the in ground heated pool, hot tub, koi pond and waterfall. Enjoy a mini spa in your own private back yard! The luxurious powder room features top of the line fixtures such as the artistic glass sink and custom vanity. On the first floor is a large pantry and laundry room with plenty of storage. The second floor master bedroom suite has a magnificent view of the front yard, with its peeling bark birch trees and flowers. There is private master bath with a stall shower. A main bath resides on the second floor with a shower over tub combination that can be shared between three bedrooms. Each room has large Andersen case
This property is off market, which means it's not currently listed for sale or rent on Zillow. This may be different from what's available on other websites or public sources.

