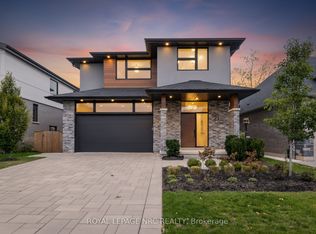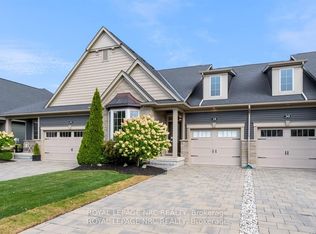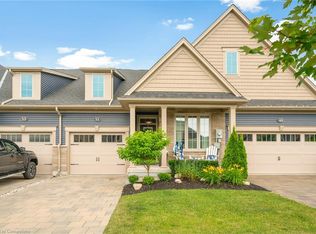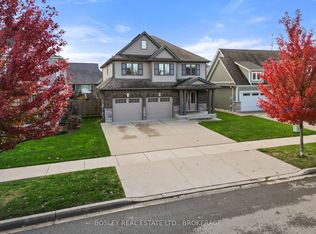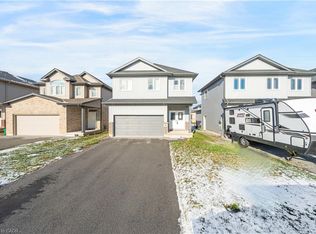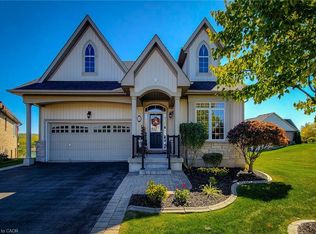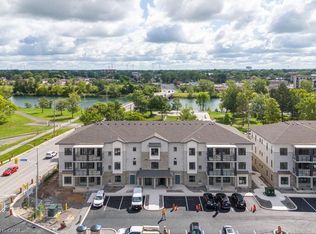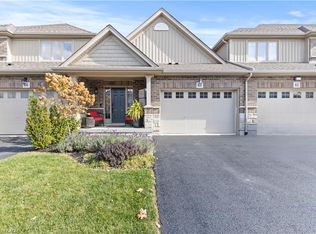Welcome to your dream home in the coveted Merritt Meadows community! This Rinaldi-built luxury bungalow townhome perfectly blends elegance and comfort. The thoughtfully designed layout includes two main-floor bedrooms, two full bathrooms, and convenient laundry. The open-concept kitchen features premium cabinetry, a stylish backsplash, quartz countertops, and an expansive island for entertaining. The master suite is a retreat with an ensuite bathroom, walk-in shower, double sinks, and a spacious walk-in closet. Neutral hardwood flooring extends from the master bedroom to the great room, dining room, hallway, and front office/bedroom. The fully finished custom lower level (2021) adds two more bedrooms, a full bathroom, and a large recreation room, ideal for gatherings or a home theater. Step outside to your private courtyard with a covered rear deck, low-maintenance backyard, aggregate patio, and manicured gardens. Additional highlights include a front porch, single-car garage with inside entry, custom rod iron railings, and a double gas line for your BBQ or outdoor fireplace. Experience unparalleled quality and craftsmanship at Merritt Meadows!
For sale
C$795,000
14 Campbell St, Thorold, ON L2V 0J3
4beds
1,317sqft
Row/Townhouse, Residential
Built in 2020
2,983.28 Square Feet Lot
$-- Zestimate®
C$604/sqft
C$-- HOA
What's special
Open-concept kitchenPremium cabinetryStylish backsplashQuartz countertopsMaster suiteEnsuite bathroomWalk-in shower
- 147 days |
- 11 |
- 0 |
Zillow last checked: 8 hours ago
Listing updated: August 19, 2025 at 12:44am
Listed by:
Terri Chow, Salesperson,
RE/MAX Escarpment Realty Inc.
Source: ITSO,MLS®#: 40752640Originating MLS®#: Cornerstone Association of REALTORS®
Facts & features
Interior
Bedrooms & bathrooms
- Bedrooms: 4
- Bathrooms: 3
- Full bathrooms: 3
- Main level bathrooms: 2
- Main level bedrooms: 2
Other
- Level: Main
- Area: 255.38
- Dimensions: 11ft. 7in. x 23ft. 7in.
Other
- Features: 3-Piece, Ensuite
- Level: Main
- Area: 32.64
- Dimensions: 4ft. 7in. x 8ft. 2in.
Bedroom
- Level: Main
- Area: 126.18
- Dimensions: 9ft. 0in. x 14ft. 2in. x 0ft. 0in.
Bedroom
- Level: Lower
- Area: 111.11
- Dimensions: 11ft. 10in. x 10ft. 1in.
Bedroom
- Level: Lower
- Area: 134.06
- Dimensions: 12ft. 11in. x 11ft. 7in.
Bathroom
- Features: 4-Piece
- Level: Main
- Area: 45.73
- Dimensions: 5ft. 7in. x 9ft. 2in.
Bathroom
- Features: 3-Piece
- Level: Lower
- Area: 33.09
- Dimensions: 4ft. 11in. x 8ft. 5in.
Bathroom
- Features: 3-Piece
- Level: Main
Dining room
- Level: Main
- Area: 78.97
- Dimensions: 13ft. 1in. x 6ft. 7in.
Family room
- Level: Lower
- Area: 388.29
- Dimensions: 12ft. 10in. x 32ft. 9in.
Kitchen
- Level: Main
- Area: 144.99
- Dimensions: 13ft. 5in. x 11ft. 11in.
Laundry
- Level: Main
Living room
- Level: Main
- Area: 183.31
- Dimensions: 13ft. 1in. x 14ft. 9in.
Heating
- Forced Air, Natural Gas
Cooling
- Central Air
Appliances
- Included: Washer
- Laundry: In-Suite
Features
- Auto Garage Door Remote(s), Water Meter
- Basement: Full,Finished,Sump Pump
- Number of fireplaces: 1
- Fireplace features: Electric
Interior area
- Total structure area: 1,317
- Total interior livable area: 1,317 sqft
- Finished area above ground: 1,317
Video & virtual tour
Property
Parking
- Total spaces: 3
- Parking features: Attached Garage, Interlock, Private Drive Single Wide
- Attached garage spaces: 1
- Uncovered spaces: 2
Features
- Patio & porch: Deck, Porch
- Exterior features: Landscaped
- Frontage type: North
- Frontage length: 25.98
Lot
- Size: 2,983.28 Square Feet
- Dimensions: 25.98 x 114.83
- Features: Urban, Rectangular, Near Golf Course, Greenbelt, Highway Access, Major Highway, Open Spaces, Park, Quiet Area, Schools, Shopping Nearby
Details
- Parcel number: 644250697
- Zoning: R3-3
Construction
Type & style
- Home type: Townhouse
- Architectural style: Bungalow
- Property subtype: Row/Townhouse, Residential
- Attached to another structure: Yes
Materials
- Stone, Vinyl Siding
- Foundation: Poured Concrete
- Roof: Asphalt Shing
Condition
- 0-5 Years
- New construction: No
- Year built: 2020
Utilities & green energy
- Sewer: Sewer (Municipal)
- Water: Municipal
- Utilities for property: At Lot Line-Gas, At Lot Line-Hydro, At Lot Line-Municipal Water, Cable Available, Garbage/Sanitary Collection, Recycling Pickup
Community & HOA
Community
- Security: Smoke Detector(s)
Location
- Region: Thorold
Financial & listing details
- Price per square foot: C$604/sqft
- Annual tax amount: C$5,240
- Date on market: 7/18/2025
- Inclusions: Washer
Terri Chow, Salesperson
(905) 575-5478
By pressing Contact Agent, you agree that the real estate professional identified above may call/text you about your search, which may involve use of automated means and pre-recorded/artificial voices. You don't need to consent as a condition of buying any property, goods, or services. Message/data rates may apply. You also agree to our Terms of Use. Zillow does not endorse any real estate professionals. We may share information about your recent and future site activity with your agent to help them understand what you're looking for in a home.
Price history
Price history
| Date | Event | Price |
|---|---|---|
| 8/12/2025 | Price change | C$795,000-2.3%C$604/sqft |
Source: ITSO #40752640 Report a problem | ||
| 7/18/2025 | Price change | C$814,000+1.8%C$618/sqft |
Source: ITSO #40752640 Report a problem | ||
| 9/14/2024 | Price change | C$799,900-5.8%C$607/sqft |
Source: | ||
| 8/12/2024 | Listed for sale | C$849,000C$645/sqft |
Source: | ||
Public tax history
Public tax history
Tax history is unavailable.Climate risks
Neighborhood: L2V
Nearby schools
GreatSchools rating
- 4/10Harry F Abate Elementary SchoolGrades: 2-6Distance: 11.1 mi
- 3/10Gaskill Preparatory SchoolGrades: 7-8Distance: 12 mi
- 3/10Niagara Falls High SchoolGrades: 9-12Distance: 12.8 mi
- Loading
