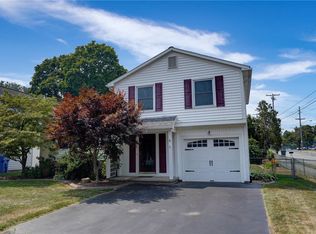Closed
$210,000
14 Calvin Rd, Rochester, NY 14612
3beds
1,140sqft
Single Family Residence
Built in 1988
5,227.2 Square Feet Lot
$227,300 Zestimate®
$184/sqft
$2,223 Estimated rent
Home value
$227,300
$211,000 - $245,000
$2,223/mo
Zestimate® history
Loading...
Owner options
Explore your selling options
What's special
Fantastic Home in beautiful Charlotte! Well maintained and move in ready! Features vaulted ceilings, cozy fireplace and abundant natural light throughout. Open floor plan and large kitchen make it great for entertaining. Three bedrooms upstairs offer comfortable living space. Enjoy a fully fenced backyard with a large patio and gardens. Full basement with tons of storage. Lots of updates including 50-year Roof 2011, Furnace & A/C 2021, Hot water 2015, and more. Ideally located on a quiet dead-end street near park & trails, with easy access to the beach and restaurants. Minutes to the Parkway and 104. Open House Sunday 1:00-3:00. Delayed negotiations until Tues July 23 at 3:00.
Zillow last checked: 8 hours ago
Listing updated: September 04, 2024 at 02:58pm
Listed by:
Pamela E Castronova 585-398-2140,
Howard Hanna
Bought with:
Salvatore P. Morello, 40MO0708859
Howard Hanna
Source: NYSAMLSs,MLS#: R1552563 Originating MLS: Rochester
Originating MLS: Rochester
Facts & features
Interior
Bedrooms & bathrooms
- Bedrooms: 3
- Bathrooms: 2
- Full bathrooms: 1
- 1/2 bathrooms: 1
- Main level bathrooms: 1
Heating
- Gas, Wood, Forced Air
Cooling
- Central Air
Appliances
- Included: Dryer, Dishwasher, Disposal, Gas Oven, Gas Range, Gas Water Heater, Microwave, Refrigerator, Washer
- Laundry: In Basement
Features
- Ceiling Fan(s), Cathedral Ceiling(s), Entrance Foyer, Eat-in Kitchen, Separate/Formal Living Room, Living/Dining Room, Pantry, Sliding Glass Door(s), Skylights, Window Treatments, Programmable Thermostat
- Flooring: Carpet, Varies, Vinyl
- Doors: Sliding Doors
- Windows: Drapes, Skylight(s), Thermal Windows
- Basement: Full,Sump Pump
- Number of fireplaces: 1
Interior area
- Total structure area: 1,140
- Total interior livable area: 1,140 sqft
Property
Parking
- Total spaces: 1
- Parking features: Attached, Electricity, Garage, Water Available, Garage Door Opener
- Attached garage spaces: 1
Features
- Levels: Two
- Stories: 2
- Patio & porch: Patio
- Exterior features: Blacktop Driveway, Fully Fenced, Patio
- Fencing: Full
Lot
- Size: 5,227 sqft
- Dimensions: 49 x 107
- Features: Cul-De-Sac, Irregular Lot, Near Public Transit, Residential Lot
Details
- Additional structures: Shed(s), Storage
- Parcel number: 26140006169000010440000000
- Special conditions: Standard
Construction
Type & style
- Home type: SingleFamily
- Architectural style: Colonial
- Property subtype: Single Family Residence
Materials
- Vinyl Siding, Copper Plumbing
- Foundation: Block
- Roof: Asphalt
Condition
- Resale
- Year built: 1988
Utilities & green energy
- Electric: Circuit Breakers
- Sewer: Connected
- Water: Connected, Public
- Utilities for property: High Speed Internet Available, Sewer Connected, Water Connected
Community & neighborhood
Security
- Security features: Security System Owned
Location
- Region: Rochester
- Subdivision: Portions/Lakedale & Bourn
Other
Other facts
- Listing terms: Cash,Conventional,FHA,VA Loan
Price history
| Date | Event | Price |
|---|---|---|
| 9/4/2024 | Sold | $210,000+27.3%$184/sqft |
Source: | ||
| 7/24/2024 | Pending sale | $165,000$145/sqft |
Source: | ||
| 7/16/2024 | Listed for sale | $165,000-5.7%$145/sqft |
Source: | ||
| 11/17/2021 | Sold | $175,000+25%$154/sqft |
Source: | ||
| 9/14/2021 | Pending sale | $139,999$123/sqft |
Source: | ||
Public tax history
| Year | Property taxes | Tax assessment |
|---|---|---|
| 2024 | -- | $200,700 +69.2% |
| 2023 | -- | $118,600 |
| 2022 | -- | $118,600 |
Find assessor info on the county website
Neighborhood: Charlotte
Nearby schools
GreatSchools rating
- 3/10School 42 Abelard ReynoldsGrades: PK-6Distance: 0.3 mi
- NANortheast College Preparatory High SchoolGrades: 9-12Distance: 1.3 mi
Schools provided by the listing agent
- District: Rochester
Source: NYSAMLSs. This data may not be complete. We recommend contacting the local school district to confirm school assignments for this home.
