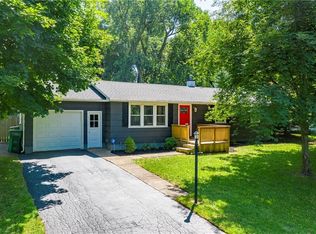PENFIELD SCHOOLS ON CUL-DE-SAC WITH BACKYARD OASIS! Your own paradise includes an 18'x44' heated salt water pool & over 2100sq of custom pavers! 18'x18' pergola houses an outdoor fireplace perfect for entertaining. Outdoor dry kitchen has stone face, granite countertop & under bar lighting. Titan 4 burner grill directly plumbed natural gas & refrigerator! Enter the soaring 2 story foyer with loads of natural sun light that leads to the amazing layout! Custom cabinetry with crown molding in the kitchen also features center island and stainless appliances! A perfect flow into the great room with gas fireplace. Formal dining room, office and laundry room complete the first floor. Master suite with bath and walk in closet. 3 additional large bedrooms. Oversized egress in 12 course basement!
This property is off market, which means it's not currently listed for sale or rent on Zillow. This may be different from what's available on other websites or public sources.
