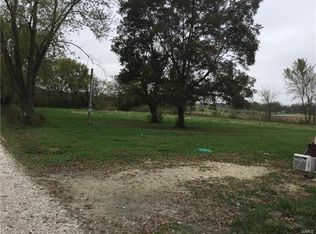Over 1500 sq ft ranch that was remodeled around 2017 and elevated with 10 ft FEMA compliant foundation. Dual access to the 16x8 covered front porch, updated kitchen with oak cabinets, oversized pantry and breakfast area. All stainless steel appliances except the microwave. Newer furnace and air conditioner. Main floor laundry close to the bedrooms for easy access to do your laundry. There is a 1 car tuck under garage plus approx 24x27 detached garage on concrete, has electric and garage door opener. There is a small 10x8 shed and the back yard has chain link fencing for your pets. Enjoy the deck to the rear of home this spring and summer. New septic system in 2021. Well is shared with mobile across the street. new shared well agreement coming. Government loan possible if the flood insurance is possible for the buyer to afford with their payment. Missing siding on southwest corner will be repaired by seller. This property is in flood zone A with a .5 % chance of flooding per Fema
This property is off market, which means it's not currently listed for sale or rent on Zillow. This may be different from what's available on other websites or public sources.
