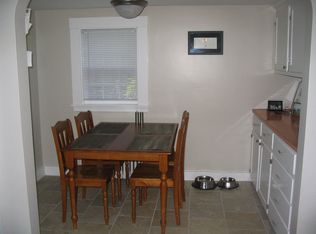SAT, 12/15, OH...11:3-1 pm. Just the sweetest house w/great curb appeal. You won't believe this home was built in 1900! Beautifully updated, the kitchen has gas cooking, wonderful window overlooking the yard and eating bar. Nice open floor plan combines living rm & dining rm w/outside deck & patio. Instantly appealing full bath has lots of natural light, radiant heated marble floor & heated towel/wall radiator. Finished lower level has full bath, laundry, desirable game/TV rm & small office/storage. Energy features: fully insulated home, high efficiency & tankless hot water - all resulting in low gas bills. Located on a dead ended road, this home has an amazing, fenced-in (plus Invisible Fence for pets), rear yard w/patio, deck, raised garden beds & room for fun & games! Desirable, two car garage w/2 floors! Perfect for commuting: near Routes 9, 90, 30, 20, 27 & 135. Check out the highly rated schools for academics & sports. School bus pickup is at end of st (Ben-Hem & Wilson)
This property is off market, which means it's not currently listed for sale or rent on Zillow. This may be different from what's available on other websites or public sources.
