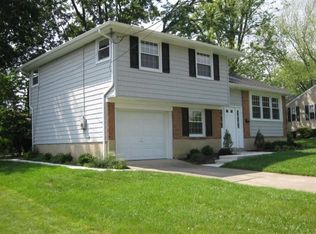Sold for $370,000
$370,000
14 Buttonwood Rd, Stratford, NJ 08084
4beds
1,700sqft
Single Family Residence
Built in 1960
-- sqft lot
$-- Zestimate®
$218/sqft
$2,972 Estimated rent
Home value
Not available
Estimated sales range
Not available
$2,972/mo
Zestimate® history
Loading...
Owner options
Explore your selling options
What's special
Lovely Laurel model split features four levels of enjoyment. The middle level has a brand new two-year-old kitchen with custom soft close cabinet and drawers, beautiful granite counter tops, granite deep sink and New floors, under cabinet lighting, ceramic tile backsplash, custom range hood over a LG gas stove, black stainless-steel appliances and recessed lighting. The breakfast area is a custom island-breakfast bar with granite countertop and extra cabinets and drawers. The next room could be a dining room or living room. The first level family room has engineered hardwood floors and custom lighting; there is a fourth bedroom on this level as well as a half bath.The third-floor features three bedrooms and a newer main bath. The basement has newer windows and French drain waterproofing. Other features of this home include, enclosed deck off the kitchen, fenced yard . , all newer high efficiency gas heat, central air and hot water heater, vinyl windows, 6 panel doors and one car garage. Property being sold in as is condition .
Zillow last checked: 8 hours ago
Listing updated: December 22, 2025 at 06:02pm
Listed by:
Bill Souders 856-834-4968,
BHHS Fox & Roach - Haddonfield
Bought with:
Bill Souders, 8638234
BHHS Fox & Roach - Haddonfield
Source: Bright MLS,MLS#: NJCD2079948
Facts & features
Interior
Bedrooms & bathrooms
- Bedrooms: 4
- Bathrooms: 2
- Full bathrooms: 1
- 1/2 bathrooms: 1
Basement
- Area: 0
Heating
- Forced Air, Natural Gas
Cooling
- Central Air, Natural Gas
Appliances
- Included: Dishwasher, Disposal, Dryer, Gas Water Heater
- Laundry: In Basement
Features
- Dry Wall
- Windows: Vinyl Clad
- Basement: Full
- Has fireplace: No
Interior area
- Total structure area: 1,700
- Total interior livable area: 1,700 sqft
- Finished area above ground: 1,700
- Finished area below ground: 0
Property
Parking
- Total spaces: 5
- Parking features: Built In, Attached, Driveway
- Attached garage spaces: 1
- Uncovered spaces: 4
Accessibility
- Accessibility features: None
Features
- Levels: Multi/Split,Two
- Stories: 2
- Pool features: None
- Fencing: Chain Link
Lot
- Dimensions: 82.00 x 0.00
- Features: Landscaped
Details
- Additional structures: Above Grade, Below Grade
- Parcel number: 320010000003
- Zoning: RESIDENTIAL
- Special conditions: Standard
Construction
Type & style
- Home type: SingleFamily
- Property subtype: Single Family Residence
Materials
- Brick
- Foundation: Block
Condition
- New construction: No
- Year built: 1960
Utilities & green energy
- Sewer: Public Sewer
- Water: Public
- Utilities for property: Cable Connected, Phone, Cable
Community & neighborhood
Location
- Region: Stratford
- Subdivision: Laurel Mills
- Municipality: STRATFORD BORO
Other
Other facts
- Listing agreement: Exclusive Right To Sell
- Listing terms: Cash,Conventional,FHA,VA Loan
- Ownership: Fee Simple
Price history
| Date | Event | Price |
|---|---|---|
| 7/22/2025 | Sold | $370,000-5.1%$218/sqft |
Source: | ||
| 6/23/2025 | Pending sale | $389,900$229/sqft |
Source: | ||
| 3/26/2025 | Price change | $389,900-2.3%$229/sqft |
Source: | ||
| 3/6/2025 | Price change | $398,900-0.3%$235/sqft |
Source: | ||
| 1/4/2025 | Listed for sale | $399,900$235/sqft |
Source: | ||
Public tax history
| Year | Property taxes | Tax assessment |
|---|---|---|
| 2025 | $8,122 +3% | $162,400 |
| 2024 | $7,881 -2.3% | $162,400 |
| 2023 | $8,066 +2.1% | $162,400 |
Find assessor info on the county website
Neighborhood: 08084
Nearby schools
GreatSchools rating
- 4/10Samuel S. Yellin Elementary SchoolGrades: 4-8Distance: 0.3 mi
- 4/10Sterling High SchoolGrades: 9-12Distance: 0.6 mi
- 6/10Parkview Elementary SchoolGrades: PK-3Distance: 0.5 mi
Schools provided by the listing agent
- Elementary: Parkview E.s.
- Middle: Samuel S Yellin School
- High: Sterling H.s.
- District: Stratford Borough Public Schools
Source: Bright MLS. This data may not be complete. We recommend contacting the local school district to confirm school assignments for this home.
Get pre-qualified for a loan
At Zillow Home Loans, we can pre-qualify you in as little as 5 minutes with no impact to your credit score.An equal housing lender. NMLS #10287.
