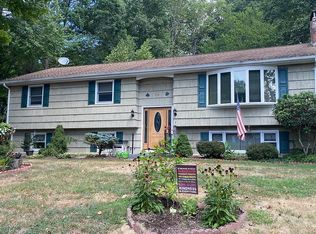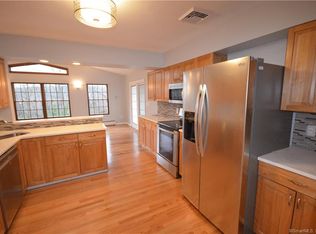Sold for $560,000 on 09/02/25
$560,000
14 Button Road, Shelton, CT 06484
3beds
1,976sqft
Single Family Residence
Built in 1970
1.08 Acres Lot
$571,300 Zestimate®
$283/sqft
$3,515 Estimated rent
Home value
$571,300
$514,000 - $634,000
$3,515/mo
Zestimate® history
Loading...
Owner options
Explore your selling options
What's special
Everyone wants to live on that street that gets no traffic aside from the neighbors and the Amazon delivery man. That ideal situation is exactly what we have here! Tucked away on the level section of a quiet cul-de-sac in Shelton's desirable Huntington neighborhood, 14 Button Road blends charm, privacy, and functionality across a beautifully landscaped 1.08-acre lot. This 3-bedroom, 2.5-bath raised ranch welcomes you as it boastly sits atop of the lot. Two oversized attached car garages make caring groceries and store bought items into the finished basement with a half bathroom ideal for a convenient lifestyle at home. Walking up stairs you are greeted with a large step down living room equipped with a fireplace and a sliding door stepping out to your cantilever front porch. The perfect place for a morning coffee. However it does complete with the perfect backyard breakfast three seasoned porch just located off the dinning area. The kitchen flows elegantly which is perfect for entertaining guests during holidays and weekend nights. Walking down your hardwood floor finished hallway you are pleasantly surprised with three large bedrooms and two full bathrooms, one main and the other off the main suite. Located minutes from Shelton's hiking trails, tennis courts, community pool, and vibrant restaurants, with easy access to Route 8, this home offers a peaceful retreat that still keeps you close to everything.
Zillow last checked: 8 hours ago
Listing updated: September 06, 2025 at 06:56am
Listed by:
Alan D. Stewart Jr 203-275-6084,
ASJ Realty Partners 203-517-0537
Bought with:
Janice Seawright, RES.0616419
Berkshire Hathaway NE Prop.
Source: Smart MLS,MLS#: 24110460
Facts & features
Interior
Bedrooms & bathrooms
- Bedrooms: 3
- Bathrooms: 3
- Full bathrooms: 2
- 1/2 bathrooms: 1
Primary bedroom
- Level: Main
Bedroom
- Level: Main
Bedroom
- Level: Main
Dining room
- Level: Main
Living room
- Level: Main
Heating
- Baseboard, Electric
Cooling
- Central Air
Appliances
- Included: Cooktop, Oven, Microwave, Refrigerator, Dishwasher, Washer, Dryer, Wine Cooler, Electric Water Heater, Water Heater
- Laundry: Lower Level
Features
- Basement: Full,Finished
- Attic: Pull Down Stairs
- Number of fireplaces: 2
Interior area
- Total structure area: 1,976
- Total interior livable area: 1,976 sqft
- Finished area above ground: 1,326
- Finished area below ground: 650
Property
Parking
- Total spaces: 7
- Parking features: Attached, Paved, Off Street, Driveway, Private
- Attached garage spaces: 2
- Has uncovered spaces: Yes
Lot
- Size: 1.08 Acres
- Features: Level, Open Lot
Details
- Parcel number: 287658
- Zoning: R-1
Construction
Type & style
- Home type: SingleFamily
- Architectural style: Ranch
- Property subtype: Single Family Residence
Materials
- Shingle Siding, Brick
- Foundation: Concrete Perimeter, Raised
- Roof: Asphalt
Condition
- New construction: No
- Year built: 1970
Utilities & green energy
- Sewer: Septic Tank
- Water: Public
Community & neighborhood
Location
- Region: Shelton
- Subdivision: Huntington
Price history
| Date | Event | Price |
|---|---|---|
| 9/2/2025 | Sold | $560,000+6.7%$283/sqft |
Source: | ||
| 7/29/2025 | Pending sale | $525,000$266/sqft |
Source: | ||
| 7/23/2025 | Listed for sale | $525,000-6.2%$266/sqft |
Source: | ||
| 7/1/2025 | Listing removed | $559,900$283/sqft |
Source: | ||
| 6/4/2025 | Price change | $559,900-1.8%$283/sqft |
Source: | ||
Public tax history
| Year | Property taxes | Tax assessment |
|---|---|---|
| 2025 | $5,162 -1.9% | $274,260 |
| 2024 | $5,260 +9.8% | $274,260 |
| 2023 | $4,791 | $274,260 |
Find assessor info on the county website
Neighborhood: 06484
Nearby schools
GreatSchools rating
- 8/10Mohegan SchoolGrades: K-4Distance: 1.2 mi
- 3/10Intermediate SchoolGrades: 7-8Distance: 1.6 mi
- 7/10Shelton High SchoolGrades: 9-12Distance: 1.8 mi
Schools provided by the listing agent
- Elementary: Mohegan
- High: Shelton
Source: Smart MLS. This data may not be complete. We recommend contacting the local school district to confirm school assignments for this home.

Get pre-qualified for a loan
At Zillow Home Loans, we can pre-qualify you in as little as 5 minutes with no impact to your credit score.An equal housing lender. NMLS #10287.
Sell for more on Zillow
Get a free Zillow Showcase℠ listing and you could sell for .
$571,300
2% more+ $11,426
With Zillow Showcase(estimated)
$582,726

