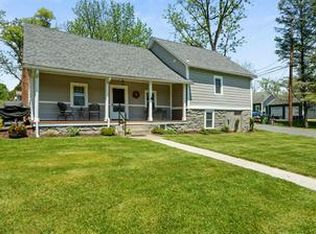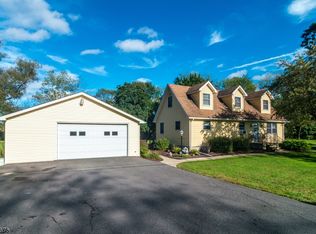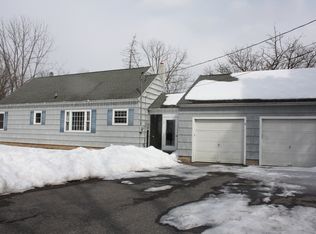This 4 bedroom 2.5 bath Colonial is the perfect escape from the crowded metros closer to NYC. Relax on your rocking chair front porch overlooking a quiet tree lined street. Open the front door to beautiful cherry floors and accented wrought iron railings. The bright and sunny kitchen features granite countertops a ceramic tile backsplash and stainless steel appliances. The family room features a cozy wood burning fireplace with brick hearth and wood mantle. The freshly refinished back deck it perfect for a backyard BBQ and relaxing under the gazebo with peaceful nature views. There are 4 ample sized bedrooms upstairs with the master bedroom featuring vaulted ceilings, full bath and walk in closet. Other features include invisible dog fence, new carpets (2020), walk to Pohatcong Creek and fishing.
This property is off market, which means it's not currently listed for sale or rent on Zillow. This may be different from what's available on other websites or public sources.


