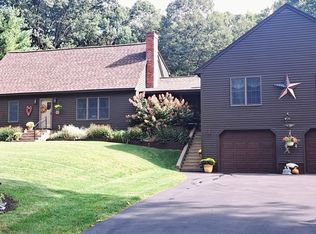~ Large, private 2/3-bedroom Tudor on 2.5+-acre lot with a circular driveway in desirable Charlton ~ Features include eat-in kitchen, a sunken living room with gorgeous wood beams and a pellet stove, and a formal dining room ~ The first floor also boasts a full bathroom, laundry room, and a 3-season room overlooking your enormous, level back yard with an above ground pool surrounded by a wraparound deck ~ Upstairs, your master bedroom has a large walk-in closet and easy access to the second full bathroom with a jacuzzi tub ~ Two more spacious bedrooms complete the second level ~ Walk-up attic has tons of potential for expansion ~ Oversized storage shed ~ Must see! ~ Open House Sunday, 9/9, from 11-1 pm ~
This property is off market, which means it's not currently listed for sale or rent on Zillow. This may be different from what's available on other websites or public sources.
