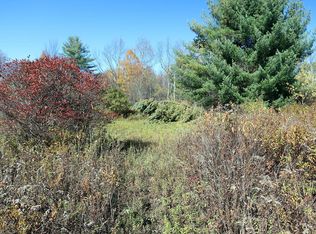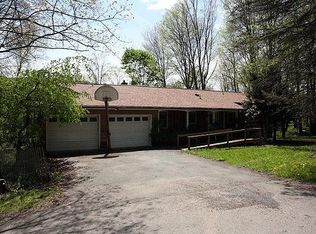Sold for $529,100
$529,100
14 Bush Rd, Damascus, PA 18415
4beds
2,847sqft
Residential, Single Family Residence
Built in 1975
19.92 Acres Lot
$559,300 Zestimate®
$186/sqft
$2,191 Estimated rent
Home value
$559,300
$520,000 - $604,000
$2,191/mo
Zestimate® history
Loading...
Owner options
Explore your selling options
What's special
EXTRAORDINARY COUNTRY PROPERTY - RANCH HOME - 20 ACRES - STREAM - VIEWS! This nature lover's paradise offers what could be your private self-sufficient lifestyle plot if you're looking to get away from it all. Home features the best of one-level living with 4 bedrooms and 2 bathrooms, including primary suite complete with walk-in closet and full bath. Pride of ownership with numerous upgrades over the years is evident as you wander your way through the home. A stunning floor-to-ceiling bluestone custom keystone fireplace is the focal point of the open kitchen and dining area where you'll likely enjoy many days & nights solving the world's problems with family & friends! The bright living room overlooks a level fenced yard providing beautiful views of the mountains in the distanceand the walkout basement that is already partially finished features a spacious family room with wood burning stove and an expansive workshop area, utility, and lots of storage for your outdoor equipment and toys. With recreation activities at your fingertips -- including state game lands just a few minutes away and The Wild & Scenic Delaware River a couple miles away for world-renowned fly fishing -- you're bound to enjoy everything this property has to offer! Land is mostly open with fields, meadows, some woods, stone walls, skilled landscaping, abundantly producing fruit trees, fenced gardens, chicken coop with run, and an established stream. Escape the hustle and bustle of everyday life to the peaceful, retreat-like living of Damascus Pennsylvania!, Baths: 2+ Bath Lev 1,Full Bath - Master, Beds: 2+ Bed 1st,Mstr 1st, SqFt Fin - Main: 2028.00, SqFt Fin - 3rd: 0.00, Tax Information: Available, Dining Area: Y, Breakfast Room: Y, SqFt Fin - 2nd: 0.00
Zillow last checked: 8 hours ago
Listing updated: September 07, 2024 at 09:33pm
Listed by:
William P O'Neill,
Re/Max Wayne
Bought with:
NON MEMBER
NON MEMBER
Source: GSBR,MLS#: 231769
Facts & features
Interior
Bedrooms & bathrooms
- Bedrooms: 4
- Bathrooms: 2
- Full bathrooms: 2
Primary bedroom
- Area: 210.38 Square Feet
- Dimensions: 16.5 x 12.75
Bedroom 2
- Area: 100 Square Feet
- Dimensions: 10 x 10
Bedroom 3
- Area: 140 Square Feet
- Dimensions: 14 x 10
Bedroom 4
- Area: 105 Square Feet
- Dimensions: 10.5 x 10
Primary bathroom
- Description: Full Bath W/ Walk In Closet
- Area: 55 Square Feet
- Dimensions: 10 x 5.5
Bathroom 1
- Description: Hall Bath
- Area: 58.13 Square Feet
- Dimensions: 7.75 x 7.5
Dining room
- Area: 399.75 Square Feet
- Dimensions: 19.5 x 20.5
Family room
- Description: Wood Burning Stove
- Area: 813.75 Square Feet
- Dimensions: 21 x 38.75
Other
- Description: Unheated
- Area: 152.38 Square Feet
- Dimensions: 13.25 x 11.5
Foyer
- Area: 89.25 Square Feet
- Dimensions: 8.5 x 10.5
Kitchen
- Description: Breakfast Nook
- Area: 92.5 Square Feet
- Dimensions: 9.25 x 10
Laundry
- Description: Laundry/Mudroom
- Area: 184.88 Square Feet
- Dimensions: 8.5 x 21.75
Living room
- Area: 369 Square Feet
- Dimensions: 18 x 20.5
Workshop
- Description: Workshop/Storage
- Area: 892.38 Square Feet
- Dimensions: 30.25 x 29.5
Heating
- Baseboard, Zoned, Wood Stove, Propane, Oil, Hot Water, Electric
Cooling
- Ceiling Fan(s), Wall/Window Unit(s)
Appliances
- Included: Dryer, Washer, Refrigerator, Gas Range, Gas Oven, Dishwasher
- Laundry: Electric Dryer Hookup, Washer Hookup, Gas Dryer Hookup
Features
- Walk-In Closet(s)
- Flooring: Ceramic Tile, Vinyl, Tile, Slate, Laminate
- Windows: Insulated Windows
- Basement: Daylight,Heated,Walk-Up Access,Walk-Out Access,Interior Entry,Full,Exterior Entry
- Attic: Attic Storage,Storage
- Number of fireplaces: 1
- Fireplace features: Free Standing, Wood Burning, Stone, Insert, Gas
Interior area
- Total structure area: 2,847
- Total interior livable area: 2,847 sqft
- Finished area above ground: 2,028
- Finished area below ground: 819
Property
Parking
- Total spaces: 1
- Parking features: Asphalt, Off Street, Garage Door Opener, Circular Driveway
- Garage spaces: 1
- Has uncovered spaces: Yes
Features
- Levels: One
- Stories: 1
- Patio & porch: Covered, Porch, Patio, Deck
- Fencing: Fenced
- Has view: Yes
- Waterfront features: Stream
- Frontage length: 2093.00
Lot
- Size: 19.92 Acres
- Dimensions: 1155 x 25 x 913 x 720 x 1015
- Features: Corner Lot, Views
Details
- Additional structures: Workshop
- Parcel number: 07001860010.0003
- Zoning: RR-rural reside
- Zoning description: Other
Construction
Type & style
- Home type: SingleFamily
- Architectural style: Ranch
- Property subtype: Residential, Single Family Residence
Materials
- Asbestos, Attic/Crawl Hatchway(s) Insulated
- Roof: Asphalt,Fiberglass
Condition
- New construction: No
- Year built: 1975
Utilities & green energy
- Sewer: Septic Tank
- Water: Well
Community & neighborhood
Location
- Region: Damascus
- Subdivision: None
Other
Other facts
- Listing terms: Cash,VA Loan,USDA Loan,FHA,Conventional
- Road surface type: Paved
Price history
| Date | Event | Price |
|---|---|---|
| 8/30/2023 | Sold | $529,100-2%$186/sqft |
Source: | ||
| 6/22/2023 | Pending sale | $540,000$190/sqft |
Source: | ||
| 6/2/2023 | Price change | $540,000-6.1%$190/sqft |
Source: | ||
| 4/14/2023 | Listed for sale | $574,900$202/sqft |
Source: | ||
Public tax history
| Year | Property taxes | Tax assessment |
|---|---|---|
| 2025 | $5,987 +3% | $339,400 |
| 2024 | $5,810 | $339,400 |
| 2023 | $5,810 +0.2% | $339,400 +53.8% |
Find assessor info on the county website
Neighborhood: 18415
Nearby schools
GreatSchools rating
- 7/10Damascus Area SchoolGrades: PK-8Distance: 6.1 mi
- 8/10Honesdale High SchoolGrades: 9-12Distance: 15.4 mi
Get pre-qualified for a loan
At Zillow Home Loans, we can pre-qualify you in as little as 5 minutes with no impact to your credit score.An equal housing lender. NMLS #10287.
Sell with ease on Zillow
Get a Zillow Showcase℠ listing at no additional cost and you could sell for —faster.
$559,300
2% more+$11,186
With Zillow Showcase(estimated)$570,486

