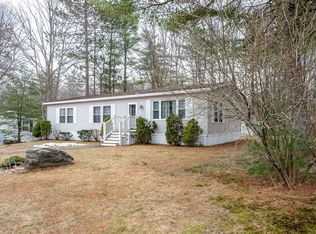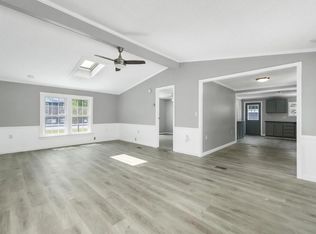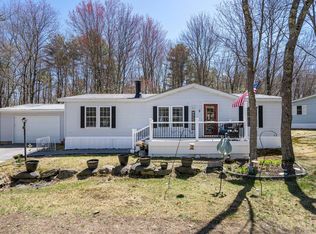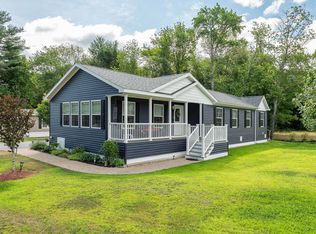Closed
Listed by:
Bill Kibby,
RE/MAX Realty One 603-294-2025
Bought with: BHHS Verani Seacoast
$170,000
14 Burr Court, Rochester, NH 03868
2beds
924sqft
Manufactured Home
Built in 1989
-- sqft lot
$175,300 Zestimate®
$184/sqft
$1,980 Estimated rent
Home value
$175,300
$153,000 - $202,000
$1,980/mo
Zestimate® history
Loading...
Owner options
Explore your selling options
What's special
Tucked at the end of a quiet cul-de-sac, surrounded by mature trees and welcoming neighbors, this 2-bedroom home in Tara Estates—a 55+ pet-friendly community known for its walkability and social connection—offers a rare blend of comfort, updates, and lifestyle. Step inside to find fresh, professional interior paint, brand-new flooring, central air, and forced hot air heating. The kitchen features a new dishwasher, and both bathrooms include updated toilets. The oversized one-car garage with private driveway is already wired for your dream workshop—and includes a second refrigerator, perfect for chilling your favorite social drinks or extra groceries. Isn’t it rare to find a home where all the work has already been done? With modest park rent, regular community events, and neighbors who actually wave hello, this isn’t just a place to live—it’s a place to belong. The current owners have taken exceptional care to prepare this home for someone new. Doesn’t it feel good to walk into a home that’s clean, updated, and move-in ready? Can you see yourself here—settled in, comfortable, and part of something special? Schedule your private showing today and come see why this could be the perfect fit. Showings delayed until the 1st open house on 5/30/25.
Zillow last checked: 8 hours ago
Listing updated: July 15, 2025 at 12:35pm
Listed by:
Bill Kibby,
RE/MAX Realty One 603-294-2025
Bought with:
Gail Fox
BHHS Verani Seacoast
Source: PrimeMLS,MLS#: 5043307
Facts & features
Interior
Bedrooms & bathrooms
- Bedrooms: 2
- Bathrooms: 2
- Full bathrooms: 2
Heating
- Kerosene, Oil, Hot Air
Cooling
- Central Air
Appliances
- Included: Dishwasher, Disposal, Dryer, Refrigerator, Washer, Electric Stove, Electric Water Heater
Features
- Ceiling Fan(s), Dining Area, Primary BR w/ BA, Natural Light
- Flooring: Laminate, Vinyl
- Has basement: No
Interior area
- Total structure area: 924
- Total interior livable area: 924 sqft
- Finished area above ground: 924
- Finished area below ground: 0
Property
Parking
- Total spaces: 1
- Parking features: Paved, Garage, Off Street, Detached
- Garage spaces: 1
Features
- Levels: One
- Stories: 1
- Exterior features: Deck, Garden, Shed
Lot
- Features: Level, Wooded
Details
- Parcel number: RCHEM0224B0309L0557
- Zoning description: Residential
Construction
Type & style
- Home type: MobileManufactured
- Property subtype: Manufactured Home
Materials
- Vinyl Siding
- Foundation: Concrete Slab
- Roof: Architectural Shingle
Condition
- New construction: No
- Year built: 1989
Utilities & green energy
- Electric: 100 Amp Service
- Sewer: Public Sewer
- Utilities for property: Cable Available
Community & neighborhood
Security
- Security features: Smoke Detector(s)
Location
- Region: Rochester
HOA & financial
Other financial information
- Additional fee information: Fee: $685
Price history
| Date | Event | Price |
|---|---|---|
| 7/15/2025 | Sold | $170,000-3%$184/sqft |
Source: | ||
| 6/9/2025 | Contingent | $175,300$190/sqft |
Source: | ||
| 5/28/2025 | Listed for sale | $175,300+71%$190/sqft |
Source: | ||
| 6/22/2021 | Sold | $102,500+118.1%$111/sqft |
Source: | ||
| 1/6/2015 | Sold | $47,000+34.3%$51/sqft |
Source: Public Record Report a problem | ||
Public tax history
| Year | Property taxes | Tax assessment |
|---|---|---|
| 2024 | $2,021 +39.2% | $136,100 +141.3% |
| 2023 | $1,452 +1.8% | $56,400 |
| 2022 | $1,426 +2.6% | $56,400 |
Find assessor info on the county website
Neighborhood: 03868
Nearby schools
GreatSchools rating
- 4/10East Rochester SchoolGrades: PK-5Distance: 1.1 mi
- 3/10Rochester Middle SchoolGrades: 6-8Distance: 3.4 mi
- 5/10Spaulding High SchoolGrades: 9-12Distance: 2.5 mi
Schools provided by the listing agent
- Elementary: East Rochester School
- Middle: Rochester Middle School
- High: Spaulding High School
Source: PrimeMLS. This data may not be complete. We recommend contacting the local school district to confirm school assignments for this home.



