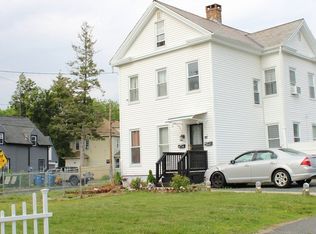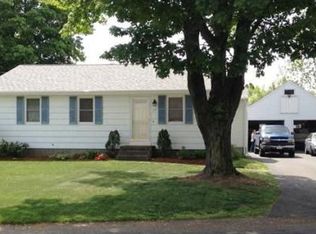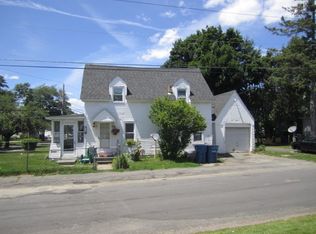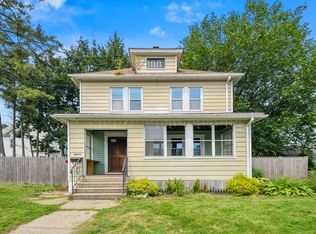Sold for $402,000 on 08/24/23
$402,000
14 Burke Ave, West Springfield, MA 01089
4beds
1,642sqft
Single Family Residence
Built in 1958
9,200 Square Feet Lot
$430,600 Zestimate®
$245/sqft
$2,339 Estimated rent
Home value
$430,600
$409,000 - $452,000
$2,339/mo
Zestimate® history
Loading...
Owner options
Explore your selling options
What's special
Welcome to this desirable ranch house situated on 0.21 acres with fenced in yard. This 4 bedroom, 3 bath home features open concept plan. Spacious kitchen that has been recently updated cabinets and granite countertops. Living area connected with dining area which leads to roofed deck in the back. Fully finished basement, which adds more living space total of aprox. 1,642sq ft. Basement also features large play area and bonus storage room. Solar power system installed in 2012. Central A/C, heat and hot water on gas. Addition built in 2015. Driveway is a poured in concrete and back patio. Schedule your showing today!
Zillow last checked: 8 hours ago
Listing updated: August 30, 2023 at 05:04pm
Listed by:
Viktoria Brennan 413-378-3391,
Gallagher Real Estate 877-533-3539
Bought with:
Michael Beck
Gallagher Real Estate
Source: MLS PIN,MLS#: 73118931
Facts & features
Interior
Bedrooms & bathrooms
- Bedrooms: 4
- Bathrooms: 3
- Full bathrooms: 3
- Main level bathrooms: 2
- Main level bedrooms: 4
Primary bedroom
- Features: Closet, Flooring - Hardwood
- Level: Main,First
Bedroom 2
- Features: Closet, Flooring - Hardwood
- Level: Main,First
Bedroom 3
- Features: Closet, Flooring - Hardwood
- Level: Main,First
Bedroom 4
- Features: Closet, Flooring - Hardwood
- Level: Main,First
Bathroom 1
- Features: Bathroom - Full
- Level: Main,First
Bathroom 2
- Features: Bathroom - Full, Handicap Accessible
- Level: Main,First
Bathroom 3
- Features: Bathroom - Full
- Level: Basement
Dining room
- Features: Flooring - Stone/Ceramic Tile
- Level: First
Family room
- Level: First
Kitchen
- Features: Flooring - Stone/Ceramic Tile, Cabinets - Upgraded
- Level: First
Living room
- Features: Flooring - Hardwood, Open Floorplan
- Level: First
Heating
- Baseboard, Natural Gas
Cooling
- Central Air
Appliances
- Laundry: Electric Dryer Hookup, Washer Hookup, In Basement
Features
- Flooring: Tile, Hardwood
- Basement: Full
- Has fireplace: No
Interior area
- Total structure area: 1,642
- Total interior livable area: 1,642 sqft
Property
Parking
- Total spaces: 4
- Parking features: Attached, Paved Drive, Off Street
- Attached garage spaces: 1
- Uncovered spaces: 3
Features
- Patio & porch: Deck
- Exterior features: Deck, Rain Gutters, Fenced Yard
- Fencing: Fenced
Lot
- Size: 9,200 sqft
Details
- Parcel number: M:00173 B:47350 L:0045A,2656561
- Zoning: R
Construction
Type & style
- Home type: SingleFamily
- Architectural style: Ranch
- Property subtype: Single Family Residence
Materials
- Frame
- Foundation: Concrete Perimeter
- Roof: Shingle
Condition
- Year built: 1958
Utilities & green energy
- Electric: 100 Amp Service
- Sewer: Public Sewer
- Water: Public
- Utilities for property: for Electric Range, for Electric Oven, for Electric Dryer, Washer Hookup
Community & neighborhood
Location
- Region: West Springfield
Price history
| Date | Event | Price |
|---|---|---|
| 8/24/2023 | Sold | $402,000-1.9%$245/sqft |
Source: MLS PIN #73118931 | ||
| 7/7/2023 | Price change | $409,8990%$250/sqft |
Source: MLS PIN #73118931 | ||
| 6/21/2023 | Price change | $409,900-8.9%$250/sqft |
Source: MLS PIN #73118931 | ||
| 6/16/2023 | Price change | $450,000-5.3%$274/sqft |
Source: MLS PIN #73118931 | ||
| 6/10/2023 | Price change | $475,000-4.8%$289/sqft |
Source: MLS PIN #73118931 | ||
Public tax history
| Year | Property taxes | Tax assessment |
|---|---|---|
| 2025 | $4,889 | $398,800 +20.8% |
| 2024 | $4,889 +11.9% | $330,100 +17.3% |
| 2023 | $4,371 +10.6% | $281,300 +12.2% |
Find assessor info on the county website
Neighborhood: 01089
Nearby schools
GreatSchools rating
- 4/10Memorial Elementary SchoolGrades: 1-5Distance: 0.7 mi
- 4/10West Springfield Middle SchoolGrades: 6-8Distance: 1.7 mi
- 5/10West Springfield High SchoolGrades: 9-12Distance: 1.1 mi

Get pre-qualified for a loan
At Zillow Home Loans, we can pre-qualify you in as little as 5 minutes with no impact to your credit score.An equal housing lender. NMLS #10287.
Sell for more on Zillow
Get a free Zillow Showcase℠ listing and you could sell for .
$430,600
2% more+ $8,612
With Zillow Showcase(estimated)
$439,212


