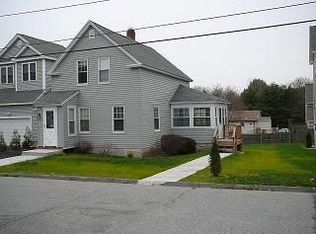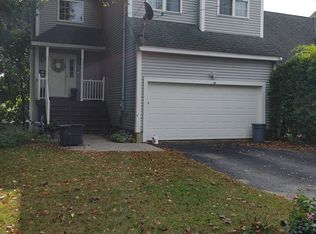You will want to see this recently renovated 3 Bedroom, 2.5 Bathroom Young Colonial! This home features, Cathedral Ceilings, Large Living, Dining Room and Kitchen. The Kitchen has a Large Center Island, Packed with Cabinets and Large Panty. The Huge Master Suite with incredible Master Bath featuring Gleaming Marble Floors, Jet Tub and lots of Closets! Enjoy the Beautiful Front Porch or the Sunny Rear Deck with the Flat Yard perfect for all those Summer Parties! This Wonderful home is situated on a Dead End Street and just Minutes to the Mass Pike, Rte 20, Rte 146 and 290, a Commuters Dream! This is a homepath property.
This property is off market, which means it's not currently listed for sale or rent on Zillow. This may be different from what's available on other websites or public sources.

