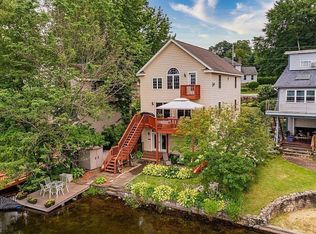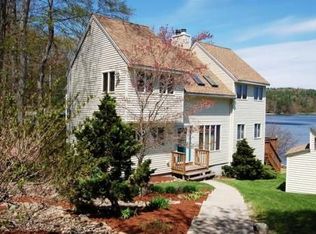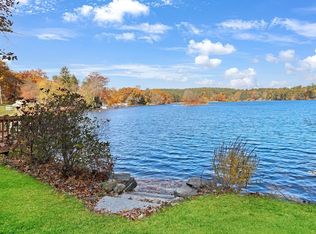Sold for $669,000
$669,000
14 Bumpy Ln, Methuen, MA 01844
3beds
4,374sqft
Single Family Residence
Built in 1991
0.14 Square Feet Lot
$675,000 Zestimate®
$153/sqft
$3,895 Estimated rent
Home value
$675,000
$614,000 - $743,000
$3,895/mo
Zestimate® history
Loading...
Owner options
Explore your selling options
What's special
Large contemporary home directly on Forest Lake in coveted neighborhood. Ready for your renovation style! Enjoy water views throughout and an abundance of light streams through oversized windows, vaulted ceilings and walls of glass bring nature inside. An open floor plan and grand space. The home boasts a chef's kitchen, media room, entertaining room with built-in wet bar and double doors to a large deck that overlooks the water, a living room, sun room, game room, exercise room and home office. Second floor has 3 bedrooms, and a great study area. Main bedroom with soaring ceilings and double doors to a private balcony. In law-type space in lower level allows for extended family and friends, with private full bathroom.The lower level has high ceilings and two separate slider, walk out onto a curved deck with built in table, and paved steps lead to your private beach, dock and floating dock. Forest Lake is stocked and makes for fabulous fishing! No flood insurance!
Zillow last checked: 8 hours ago
Listing updated: April 02, 2025 at 11:27am
Listed by:
Nicole Inglese 617-571-5310,
Millennium Real Estate, Inc. 617-571-5310,
Nicole Inglese 617-571-5310
Bought with:
Greg Maiser
RE/MAX Prof Associates
Source: MLS PIN,MLS#: 73322725
Facts & features
Interior
Bedrooms & bathrooms
- Bedrooms: 3
- Bathrooms: 3
- Full bathrooms: 2
- 1/2 bathrooms: 1
Primary bedroom
- Features: Vaulted Ceiling(s), Closet - Linen, Closet, Flooring - Hardwood, Balcony / Deck, Balcony - Exterior, French Doors, Exterior Access
- Level: Second
- Area: 276
- Dimensions: 23 x 12
Bedroom 2
- Features: Flooring - Hardwood
- Level: Second
- Area: 180
- Dimensions: 15 x 12
Bedroom 3
- Features: Flooring - Wall to Wall Carpet
- Level: Second
- Area: 132
- Dimensions: 12 x 11
Primary bathroom
- Features: Yes
Bathroom 1
- Level: First
Bathroom 2
- Level: Second
Bathroom 3
- Level: Basement
Dining room
- Features: Flooring - Hardwood
- Level: First
- Area: 196
- Dimensions: 14 x 14
Family room
- Features: Vaulted Ceiling(s)
- Level: First
- Area: 260
- Dimensions: 20 x 13
Kitchen
- Features: Vaulted Ceiling(s), Flooring - Stone/Ceramic Tile
- Level: First
- Area: 285
- Dimensions: 15 x 19
Living room
- Features: Wood / Coal / Pellet Stove, Flooring - Hardwood
- Level: First
- Area: 300
- Dimensions: 20 x 15
Office
- Features: Window(s) - Picture
- Level: Basement
Heating
- Central
Cooling
- Central Air
Appliances
- Included: Gas Water Heater, Range, Dishwasher, Refrigerator, Wine Cooler
- Laundry: Second Floor
Features
- Vaulted Ceiling(s), Dining Area, Wet bar, Slider, Bathroom - Full, Entrance Foyer, Living/Dining Rm Combo, Sun Room, Great Room, Office, Exercise Room
- Flooring: Wood, Carpet
- Doors: French Doors
- Windows: Picture
- Has basement: No
- Has fireplace: No
Interior area
- Total structure area: 4,374
- Total interior livable area: 4,374 sqft
- Finished area above ground: 3,183
- Finished area below ground: 1,191
Property
Parking
- Total spaces: 5
- Parking features: Paved Drive, Off Street
- Uncovered spaces: 5
Features
- Patio & porch: Deck - Exterior, Porch, Porch - Enclosed, Deck, Deck - Composite, Patio
- Exterior features: Balcony / Deck, Balcony - Exterior, Porch, Porch - Enclosed, Deck, Deck - Composite, Patio, Balcony
- Has view: Yes
- View description: Water, Pond
- Has water view: Yes
- Water view: Pond,Water
- Waterfront features: Waterfront, Pond, Dock/Mooring, Frontage, Access, Direct Access, Frontage, 0 to 1/10 Mile To Beach, Beach Ownership(Private)
Lot
- Size: 0.14 sqft
Details
- Parcel number: 2035875
- Zoning: R
Construction
Type & style
- Home type: SingleFamily
- Architectural style: Contemporary
- Property subtype: Single Family Residence
Materials
- Frame
- Foundation: Concrete Perimeter
- Roof: Shingle
Condition
- Year built: 1991
Utilities & green energy
- Electric: 100 Amp Service
- Sewer: Public Sewer
- Water: Public
- Utilities for property: for Gas Range
Community & neighborhood
Location
- Region: Methuen
- Subdivision: Forest Lake Neighborhood
Price history
| Date | Event | Price |
|---|---|---|
| 3/18/2025 | Sold | $669,000-7.7%$153/sqft |
Source: MLS PIN #73322725 Report a problem | ||
| 2/20/2025 | Contingent | $725,000$166/sqft |
Source: MLS PIN #73322725 Report a problem | ||
| 1/20/2025 | Price change | $725,000-8.8%$166/sqft |
Source: MLS PIN #73322725 Report a problem | ||
| 1/3/2025 | Listed for sale | $795,000-3%$182/sqft |
Source: MLS PIN #73322725 Report a problem | ||
| 12/29/2024 | Listing removed | $820,000$187/sqft |
Source: MLS PIN #73302560 Report a problem | ||
Public tax history
| Year | Property taxes | Tax assessment |
|---|---|---|
| 2025 | $7,809 -1.7% | $738,100 +0.8% |
| 2024 | $7,948 +7.7% | $731,900 +16% |
| 2023 | $7,383 | $631,000 |
Find assessor info on the county website
Neighborhood: 01844
Nearby schools
GreatSchools rating
- 7/10Marsh Grammar SchoolGrades: PK-8Distance: 0.8 mi
- 5/10Methuen High SchoolGrades: 9-12Distance: 3.8 mi
Get a cash offer in 3 minutes
Find out how much your home could sell for in as little as 3 minutes with a no-obligation cash offer.
Estimated market value$675,000
Get a cash offer in 3 minutes
Find out how much your home could sell for in as little as 3 minutes with a no-obligation cash offer.
Estimated market value
$675,000


