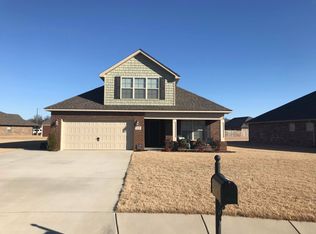Sold for $259,000
$259,000
14 Buckeye Ln, Decatur, AL 35603
3beds
1,409sqft
Single Family Residence
Built in 2016
-- sqft lot
$255,700 Zestimate®
$184/sqft
$1,698 Estimated rent
Home value
$255,700
$207,000 - $315,000
$1,698/mo
Zestimate® history
Loading...
Owner options
Explore your selling options
What's special
WELCOME TO PRICEVILLE, AL AND YOUR HOME AT OLDE RIVER CROSSING! THE COMMUNITY BOASTS IT'S PROXIMITY TO THE SCHOOLS, INTERSTATE, AND POOL WITH WATERFALL. SIDEWALKS AND STREET LIGHTS ARE PERFECT FOR EVENING STROLLS! THIS AFFORDABLE 3 BEDROOM, 2 FULL BATH HOME IS COMPLETE WITH LVP FLOORING IN LIVING AREAS, CROWN MOLDING, TREY CEILINGS, CUSTOM BACKYARD FOR YOUR FURBABIES AND MORE. THIS ONE WILL NOT LAST LONG...TIME IS OF THE ESSENCE!
Zillow last checked: 8 hours ago
Listing updated: June 11, 2025 at 10:11am
Listed by:
Hollie Blackwood 256-612-0034,
Real Broker LLC
Bought with:
Bonnie Mink, 28648
RE/MAX Platinum
Source: ValleyMLS,MLS#: 21883176
Facts & features
Interior
Bedrooms & bathrooms
- Bedrooms: 3
- Bathrooms: 2
- Full bathrooms: 2
Primary bedroom
- Features: Ceiling Fan(s), Carpet, Isolate, Sitting Area, Smooth Ceiling, Window Cov, Walk-In Closet(s)
- Level: First
- Area: 195
- Dimensions: 15 x 13
Bedroom 2
- Features: Ceiling Fan(s), Carpet, Sitting Area, Smooth Ceiling, Window Cov, Walk-In Closet(s)
- Level: First
- Area: 144
- Dimensions: 12 x 12
Bedroom 3
- Features: Ceiling Fan(s), Carpet, Sitting Area, Smooth Ceiling, Window Cov, Walk-In Closet(s)
- Level: First
- Area: 132
- Dimensions: 11 x 12
Primary bathroom
- Features: Isolate, Smooth Ceiling, LVP
- Level: First
- Area: 81
- Dimensions: 9 x 9
Bathroom 1
- Features: Smooth Ceiling, LVP
- Level: First
- Area: 40
- Dimensions: 5 x 8
Dining room
- Features: Crown Molding, Sitting Area, Smooth Ceiling, Window Cov, LVP Flooring
- Level: First
- Area: 66
- Dimensions: 6 x 11
Kitchen
- Features: Crown Molding, Pantry, Recessed Lighting, Sitting Area, Smooth Ceiling, LVP
- Level: First
- Area: 143
- Dimensions: 13 x 11
Living room
- Features: Ceiling Fan(s), Crown Molding, Sitting Area, Smooth Ceiling, Tray Ceiling(s), Window Cov, LVP
- Level: First
- Area: 266
- Dimensions: 19 x 14
Laundry room
- Features: Smooth Ceiling, LVP
- Level: First
- Area: 36
- Dimensions: 6 x 6
Heating
- Central 1, Electric
Cooling
- Central 1, Electric
Appliances
- Included: Dishwasher, Gas Water Heater, Microwave, Range
Features
- Has basement: No
- Has fireplace: No
- Fireplace features: None
Interior area
- Total interior livable area: 1,409 sqft
Property
Parking
- Parking features: Driveway-Concrete, Garage-Attached, Garage Door Opener, Garage Faces Front, Garage-Two Car
Features
- Patio & porch: Covered Porch, Front Porch, Patio
- Exterior features: Curb/Gutters, Sidewalk
Lot
- Dimensions: 75 x 150 x 103 x 130
- Features: Cleared
Details
- Parcel number: 12 01 12 0 001 001.082
Construction
Type & style
- Home type: SingleFamily
- Architectural style: Traditional
- Property subtype: Single Family Residence
Materials
- Foundation: Slab
Condition
- New construction: No
- Year built: 2016
Utilities & green energy
- Sewer: Public Sewer
- Water: Public
Community & neighborhood
Community
- Community features: Curbs
Location
- Region: Decatur
- Subdivision: Olde River Crossing
HOA & financial
HOA
- Has HOA: Yes
- HOA fee: $450 annually
- Amenities included: Common Grounds
- Association name: Executive Management
Price history
| Date | Event | Price |
|---|---|---|
| 6/11/2025 | Sold | $259,000-3.7%$184/sqft |
Source: | ||
| 5/14/2025 | Contingent | $269,000$191/sqft |
Source: | ||
| 5/9/2025 | Price change | $269,000-2.2%$191/sqft |
Source: | ||
| 4/28/2025 | Listed for sale | $275,000$195/sqft |
Source: | ||
| 3/22/2025 | Contingent | $275,000$195/sqft |
Source: | ||
Public tax history
| Year | Property taxes | Tax assessment |
|---|---|---|
| 2024 | -- | $21,700 |
| 2023 | -- | $21,700 +8.7% |
| 2022 | -- | $19,960 +16.3% |
Find assessor info on the county website
Neighborhood: 35603
Nearby schools
GreatSchools rating
- 10/10Priceville Jr High SchoolGrades: 5-8Distance: 1 mi
- 6/10Priceville High SchoolGrades: 9-12Distance: 0.6 mi
- 10/10Priceville Elementary SchoolGrades: PK-5Distance: 1.1 mi
Schools provided by the listing agent
- Elementary: Priceville
- Middle: Priceville
- High: Priceville High School
Source: ValleyMLS. This data may not be complete. We recommend contacting the local school district to confirm school assignments for this home.
Get pre-qualified for a loan
At Zillow Home Loans, we can pre-qualify you in as little as 5 minutes with no impact to your credit score.An equal housing lender. NMLS #10287.
Sell with ease on Zillow
Get a Zillow Showcase℠ listing at no additional cost and you could sell for —faster.
$255,700
2% more+$5,114
With Zillow Showcase(estimated)$260,814
