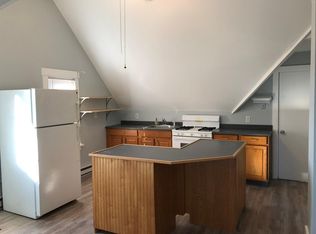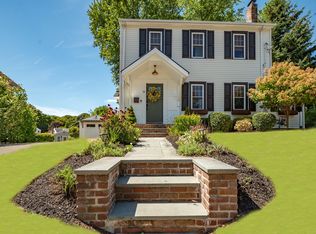Sold for $549,000
$549,000
14 Bryan Road, Branford, CT 06405
4beds
1,540sqft
Single Family Residence
Built in 1920
5,662.8 Square Feet Lot
$624,100 Zestimate®
$356/sqft
$2,953 Estimated rent
Home value
$624,100
$593,000 - $662,000
$2,953/mo
Zestimate® history
Loading...
Owner options
Explore your selling options
What's special
Welcome to 14 Bryan Road! From the moment you enter this home, the charm and charachter will captivate you! A spacious three season porch will greet you and lead you into an inviting foyer with a built in deacons bench with storage. Enter the Formal LR with french doors, HW floors, fireplace with original leaded windows on either side. Formal DR with HW floors has atrium door to deck and private yard. Remodeled kitchen with granite counters has great cabinet & work space in the adjoining "butler's pantry" area. Powder room off kitchen completes the first floor. Second floor offers four spacious BRs and full bath also remodeled. Side entry from driveway leads into a mudroom area and access to first floor or basement - laundry area and storage in basement. Back yard is partially fenced in and tree lined, perfect for summer entertaining on the deck or by the firepit! Parker Memorial Park (Branford Point) is less than a mile away, train station close by as is Branford Center
Zillow last checked: 8 hours ago
Listing updated: October 01, 2024 at 02:00am
Listed by:
Stephanie Dorman 203-687-0438,
RE/MAX Alliance 203-488-1641
Bought with:
Sara Tufano, RES.0789689
Real Broker CT, LLC
Source: Smart MLS,MLS#: 24004689
Facts & features
Interior
Bedrooms & bathrooms
- Bedrooms: 4
- Bathrooms: 2
- Full bathrooms: 1
- 1/2 bathrooms: 1
Primary bedroom
- Features: Ceiling Fan(s), Hardwood Floor
- Level: Upper
- Area: 143 Square Feet
- Dimensions: 11 x 13
Bedroom
- Features: Hardwood Floor
- Level: Upper
- Area: 120 Square Feet
- Dimensions: 10 x 12
Bedroom
- Features: Hardwood Floor
- Level: Upper
- Area: 100 Square Feet
- Dimensions: 10 x 10
Bedroom
- Features: Hardwood Floor
- Level: Upper
- Area: 88 Square Feet
- Dimensions: 8 x 11
Dining room
- Features: Hardwood Floor
- Level: Main
- Area: 165 Square Feet
- Dimensions: 15 x 11
Kitchen
- Features: Ceiling Fan(s), Granite Counters, Pantry, Hardwood Floor
- Level: Main
- Area: 110 Square Feet
- Dimensions: 10 x 11
Living room
- Features: Ceiling Fan(s), Fireplace, Hardwood Floor
- Level: Main
- Area: 225 Square Feet
- Dimensions: 15 x 15
Other
- Level: Main
- Area: 66 Square Feet
- Dimensions: 6 x 11
Heating
- Hot Water, Natural Gas
Cooling
- Ceiling Fan(s), Window Unit(s)
Appliances
- Included: Gas Range, Range Hood, Refrigerator, Dishwasher, Washer, Dryer, Gas Water Heater, Water Heater
- Laundry: Lower Level, Mud Room
Features
- Open Floorplan, Entrance Foyer
- Basement: Full,Unfinished
- Attic: Access Via Hatch
- Number of fireplaces: 1
Interior area
- Total structure area: 1,540
- Total interior livable area: 1,540 sqft
- Finished area above ground: 1,540
Property
Parking
- Total spaces: 3
- Parking features: Detached, Driveway
- Garage spaces: 1
- Has uncovered spaces: Yes
Features
- Patio & porch: Porch, Deck
- Exterior features: Outdoor Grill, Sidewalk
- Fencing: Partial
Lot
- Size: 5,662 sqft
- Features: Level
Details
- Parcel number: 1064841
- Zoning: R3
Construction
Type & style
- Home type: SingleFamily
- Architectural style: Colonial
- Property subtype: Single Family Residence
Materials
- Shingle Siding, Clapboard
- Foundation: Stone
- Roof: Asphalt
Condition
- New construction: No
- Year built: 1920
Utilities & green energy
- Sewer: Public Sewer
- Water: Public
- Utilities for property: Cable Available
Community & neighborhood
Community
- Community features: Library, Park, Playground, Public Rec Facilities, Near Public Transport
Location
- Region: Branford
- Subdivision: Branford Point
Price history
| Date | Event | Price |
|---|---|---|
| 5/7/2024 | Sold | $549,000$356/sqft |
Source: | ||
| 4/13/2024 | Pending sale | $549,000$356/sqft |
Source: | ||
| 3/23/2024 | Listed for sale | $549,000+44.5%$356/sqft |
Source: | ||
| 12/21/2020 | Sold | $380,000+1.3%$247/sqft |
Source: | ||
| 11/9/2020 | Pending sale | $375,000$244/sqft |
Source: William Pitt Sotheby's International Realty #170350309 Report a problem | ||
Public tax history
| Year | Property taxes | Tax assessment |
|---|---|---|
| 2025 | $8,235 +38% | $384,800 +96.5% |
| 2024 | $5,968 +2% | $195,800 |
| 2023 | $5,852 +1.5% | $195,800 |
Find assessor info on the county website
Neighborhood: Branford Center
Nearby schools
GreatSchools rating
- 7/10John B. Sliney SchoolGrades: PK-4Distance: 0.7 mi
- 6/10Francis Walsh Intermediate SchoolGrades: 5-8Distance: 2.2 mi
- 5/10Branford High SchoolGrades: 9-12Distance: 1.5 mi
Schools provided by the listing agent
- Elementary: John B. Sliney
- Middle: Francis Walsh
- High: Branford
Source: Smart MLS. This data may not be complete. We recommend contacting the local school district to confirm school assignments for this home.
Get pre-qualified for a loan
At Zillow Home Loans, we can pre-qualify you in as little as 5 minutes with no impact to your credit score.An equal housing lender. NMLS #10287.
Sell for more on Zillow
Get a Zillow Showcase℠ listing at no additional cost and you could sell for .
$624,100
2% more+$12,482
With Zillow Showcase(estimated)$636,582

