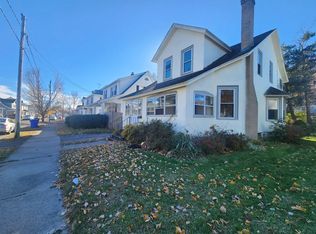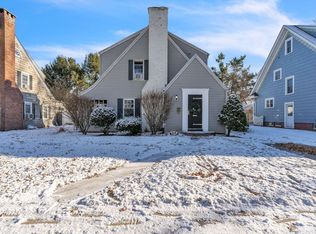Newer Vinyl Raised Ranch (built 2007) in Forest Park area. This home has an open floor plan that you will love!! Beautiful Kitchen with Maple cabinets,breakfast bar/island open to dining area and living room all with Hardwood floors and Cathedral Ceilings! Sliders to fenced back yard with deck and patio. 2 sheds. 1 very large shed is new. This home is ready for you to move in! Central Air, Gas heat and Garage has a back door (drive through to back yard). Lower level is a walk out and has a large family room, finished bedroom and laundry room with access to back yard. Open House this Sunday, October 20th from 11:00 to 1:00
This property is off market, which means it's not currently listed for sale or rent on Zillow. This may be different from what's available on other websites or public sources.

