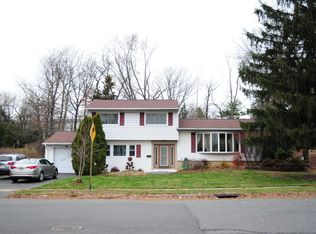Back on the market, Huge Price Reduction, Buyer could not perform. Extra Large Split on a beautifully lush landscaped lot. This house is four great levels of fun! With huge rooms on every level this home also offers Sky Lights, Large Deck, Patio, Pool, Media Room, Sound Proof Studio, Solar Panels and so much more. Make an appointment today to see what else this fantastic house has to offer.
This property is off market, which means it's not currently listed for sale or rent on Zillow. This may be different from what's available on other websites or public sources.
