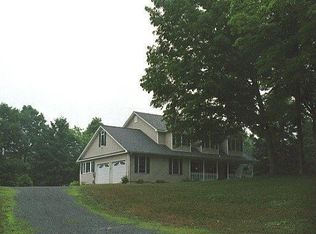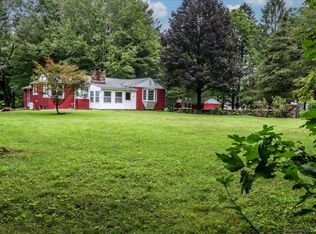Sold for $540,000
$540,000
14 Browns Forge Road, New Milford, CT 06776
3beds
2,521sqft
Single Family Residence
Built in 1991
3.2 Acres Lot
$608,200 Zestimate®
$214/sqft
$4,866 Estimated rent
Home value
$608,200
$578,000 - $639,000
$4,866/mo
Zestimate® history
Loading...
Owner options
Explore your selling options
What's special
Private & picturesque is the setting for this custom 3 /4 bedroom charming Cape, situated on 3.20 acres of manicured property. Beautiful gardens, backyard tiered patios & a screened in porch enhance the heated in ground pool (w/auto cleaner, safety fence & alarm) where many memorable family reunions have taken place. This house has been exceptionally maintained & just shines!! Wonderful home to entertain your guests in!! Kitchen features a bay window w/views of the pool, wood stove & access to the screened porch. Stainless Steel appliances, large pantry & beautiful cabinetry! Large living rm with built-in's, fireplace & views of the gorgeous back, side & front yard with access to the screened in porch. Formal dining room presently be used as s sititng room has Beautiful wide board hardwood flooring! Master bedroom w/full bath & 4 closets w/hdwd under carpet. Two other bedrooms grace the upper level with a stylish full bath & hdwd under carpets. Separate laundry area & office lead to the private room over the garage w/full bath at the bottom of the stairs, great for possible in-law set up, guest suite or extra family rm. Large level open space on bottom of property, great play area! Newer architectural shingled roof installed June 2019. Partially finished basement, workshop area with wood stove, loads of storage. Unfinished area can be easily finished. Large 2 car garage with pleant of storage!! Come make this your new home! Pride of ownership really shows!!
Zillow last checked: 8 hours ago
Listing updated: September 26, 2023 at 08:12pm
Listed by:
Diana Newbert 203-470-0391,
William Raveis Real Estate 860-354-3906
Bought with:
Scott Odmann, REB.0793402
Granite Real Estate, LLC
Source: Smart MLS,MLS#: 170584912
Facts & features
Interior
Bedrooms & bathrooms
- Bedrooms: 3
- Bathrooms: 3
- Full bathrooms: 3
Primary bedroom
- Features: Full Bath, Walk-In Closet(s), Wall/Wall Carpet, Hardwood Floor
- Level: Upper
Bedroom
- Features: Wall/Wall Carpet, Hardwood Floor
- Level: Upper
Bedroom
- Features: Wall/Wall Carpet, Hardwood Floor
- Level: Upper
Dining room
- Features: French Doors, Hardwood Floor
- Level: Main
Family room
- Features: Bay/Bow Window, Wood Stove, Hardwood Floor
- Level: Main
Kitchen
- Features: Bay/Bow Window, Dining Area, Wood Stove, Hardwood Floor, Tile Floor, Wide Board Floor
- Level: Main
Living room
- Features: Bay/Bow Window, Bookcases, Built-in Features, Fireplace, Hardwood Floor
- Level: Main
Loft
- Features: Walk-In Closet(s), Wall/Wall Carpet
- Level: Upper
Office
- Features: Built-in Features, Full Bath, Hardwood Floor, Tile Floor
- Level: Main
Heating
- Hot Water, Radiant, Radiator, Wood/Coal Stove, Electric, Oil, Wood
Cooling
- Ceiling Fan(s), Window Unit(s)
Appliances
- Included: Electric Range, Refrigerator, Dishwasher, Water Heater
- Laundry: Main Level
Features
- Doors: Storm Door(s)
- Windows: Storm Window(s), Thermopane Windows
- Basement: Full,Partially Finished,Heated,Liveable Space,Storage Space
- Attic: Pull Down Stairs
- Number of fireplaces: 1
Interior area
- Total structure area: 2,521
- Total interior livable area: 2,521 sqft
- Finished area above ground: 2,333
- Finished area below ground: 188
Property
Parking
- Total spaces: 2
- Parking features: Attached, Paved
- Attached garage spaces: 2
- Has uncovered spaces: Yes
Features
- Patio & porch: Patio, Enclosed
- Exterior features: Garden, Sidewalk, Stone Wall
- Has private pool: Yes
- Pool features: In Ground, Heated, Fenced, Alarm, Vinyl
Lot
- Size: 3.20 Acres
- Features: Level, Few Trees, Sloped
Details
- Additional structures: Shed(s)
- Parcel number: 1877536
- Zoning: Residential
- Other equipment: Generator
Construction
Type & style
- Home type: SingleFamily
- Architectural style: Cape Cod
- Property subtype: Single Family Residence
Materials
- Wood Siding
- Foundation: Concrete Perimeter
- Roof: Asphalt
Condition
- New construction: No
- Year built: 1991
Utilities & green energy
- Sewer: Septic Tank
- Water: Well
- Utilities for property: Cable Available
Green energy
- Energy efficient items: Ridge Vents, Doors, Windows
Community & neighborhood
Community
- Community features: Medical Facilities, Private School(s), Shopping/Mall
Location
- Region: New Milford
- Subdivision: Gaylordsville
Price history
| Date | Event | Price |
|---|---|---|
| 9/26/2023 | Sold | $540,000+2.9%$214/sqft |
Source: | ||
| 9/26/2023 | Listed for sale | $525,000$208/sqft |
Source: | ||
| 8/8/2023 | Pending sale | $525,000$208/sqft |
Source: | ||
| 7/24/2023 | Listed for sale | $525,000+41.9%$208/sqft |
Source: | ||
| 12/9/2019 | Sold | $370,000-2.6%$147/sqft |
Source: | ||
Public tax history
| Year | Property taxes | Tax assessment |
|---|---|---|
| 2025 | $11,125 +50.7% | $364,770 +47.1% |
| 2024 | $7,384 +2.7% | $248,050 |
| 2023 | $7,188 +2.2% | $248,050 |
Find assessor info on the county website
Neighborhood: 06755
Nearby schools
GreatSchools rating
- NANorthville Elementary SchoolGrades: PK-2Distance: 1.6 mi
- 4/10Schaghticoke Middle SchoolGrades: 6-8Distance: 1.8 mi
- 6/10New Milford High SchoolGrades: 9-12Distance: 5.2 mi
Schools provided by the listing agent
- Middle: Schaghticoke,Sarah Noble
- High: New Milford
Source: Smart MLS. This data may not be complete. We recommend contacting the local school district to confirm school assignments for this home.

Get pre-qualified for a loan
At Zillow Home Loans, we can pre-qualify you in as little as 5 minutes with no impact to your credit score.An equal housing lender. NMLS #10287.

